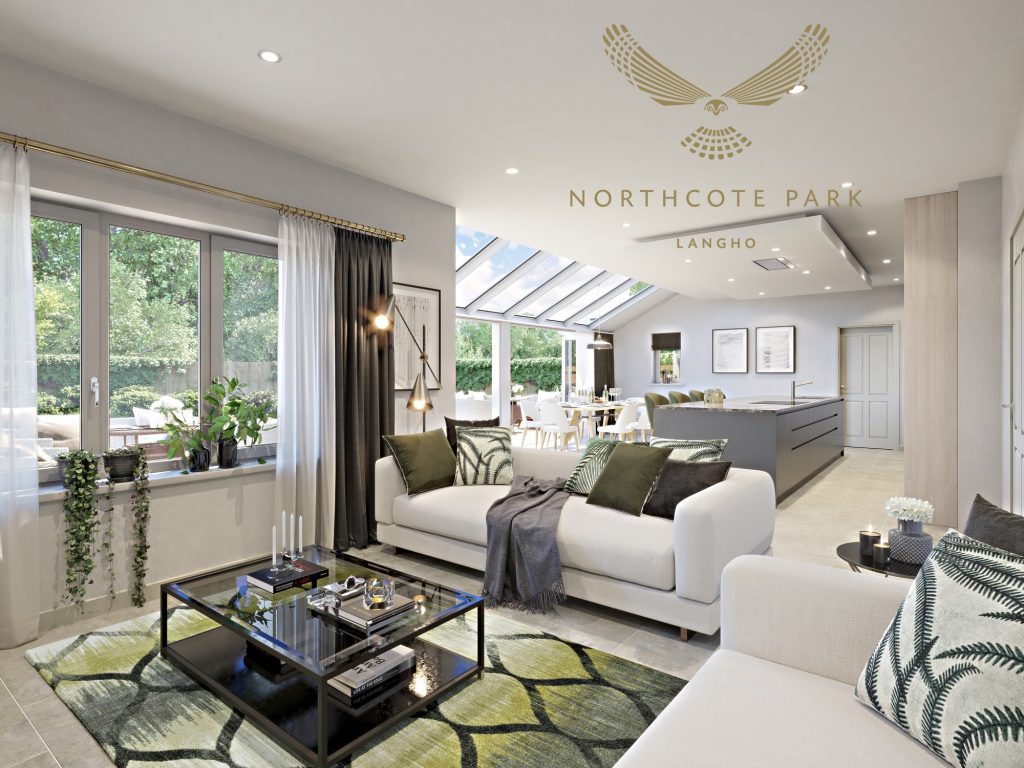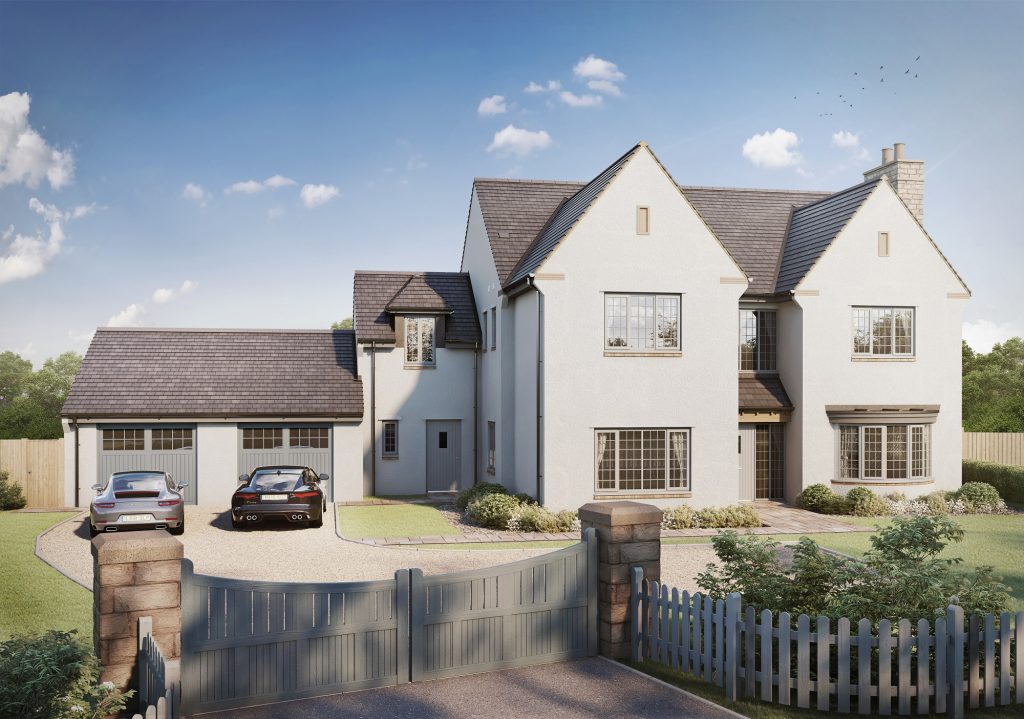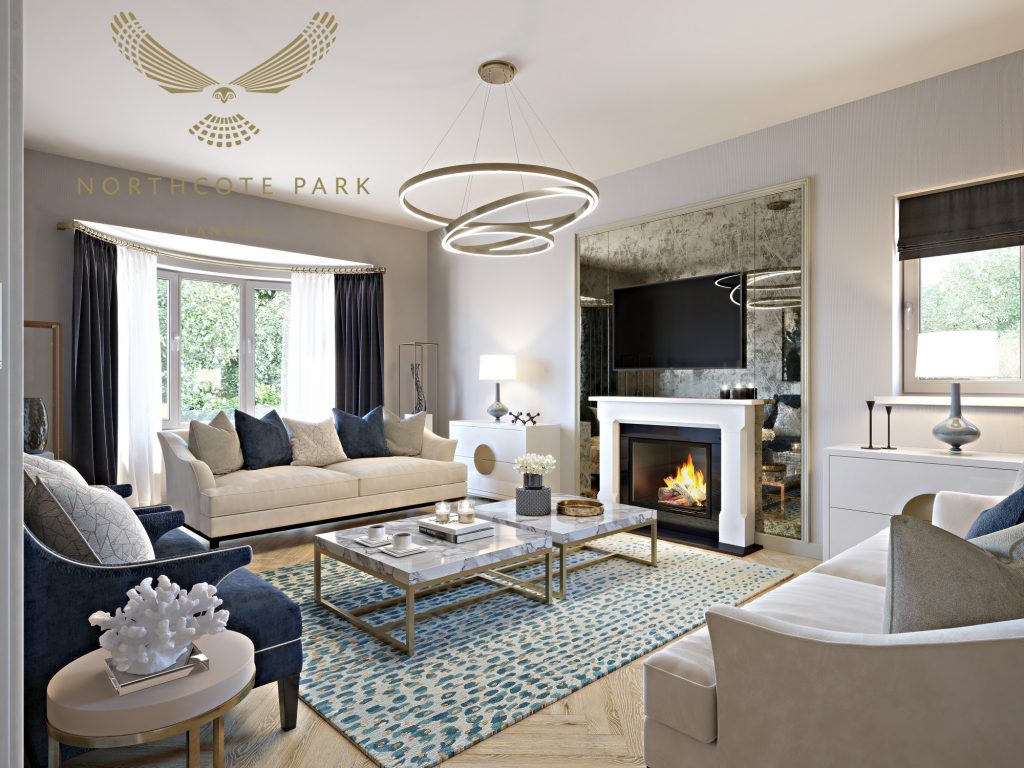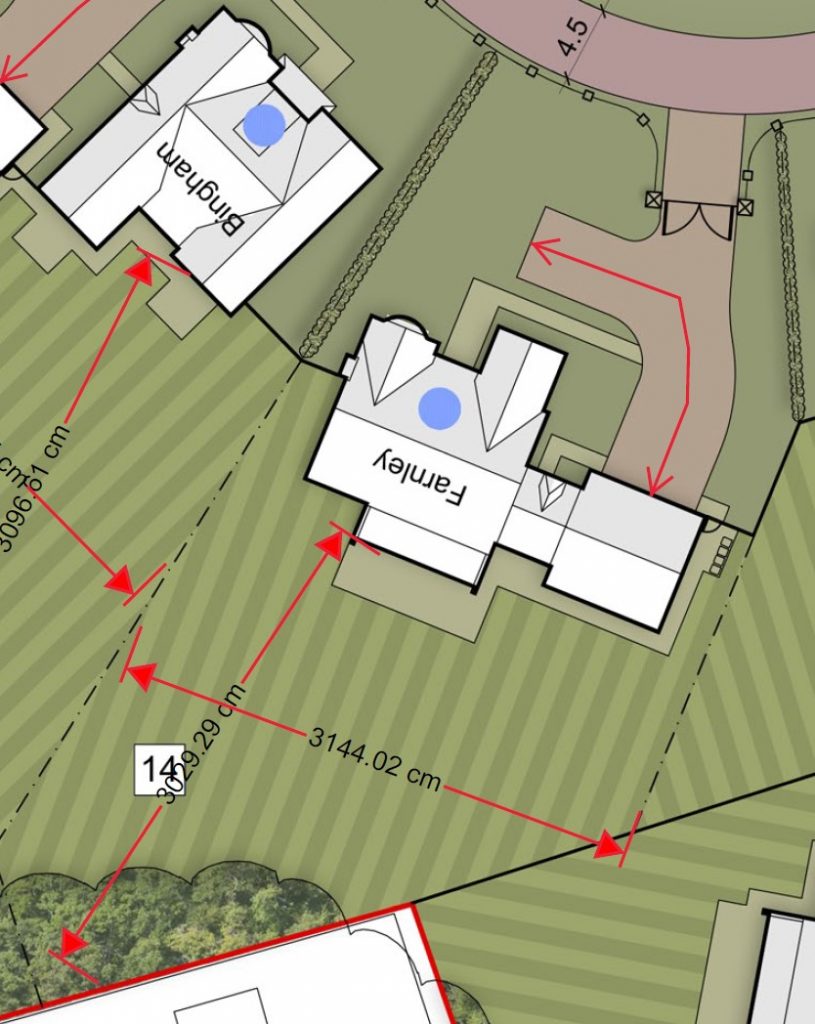The Farnley – Northcote Park
27th August 2020
Plot 14 The Farnley




The Farnley is an impressive 5 bedroom home with a double-gabled frontage, finished in natural stone or render. Central to the front elevation is full height window above the porch, allowing maximum daylight onto the landing.
The ground floor is designed to meet all the needs of busy family life. The heart of this beautiful home is the open plan kitchen/breakfast/family room, with access to the garden through bi-fold doors. Note the separate pantry and utility room opening off the kitchen. Other ground floor accommodation includes a separate sitting room with a bay window, a study and a dining room ideal for more formal entertaining.
Of the five bedrooms, two have luxury en suite bathrooms, and the master bedroom also contains an expansive dressing room. The other bedrooms are served by the large family bathroom, which has a double walk-in shower as well as a free standing bath.
Plot 14 is finished in chalk coloured render and benefits from an attached large double garage accessed through the utility/boot room. The garden and patio are expansive, as is the sweeping privately gated driveway. The Farnley is the only house type which has the benefit of attic roof trusses and three large skylight roof windows to the rear, providing the potential to convert the second floor either at build stage or in the future.
