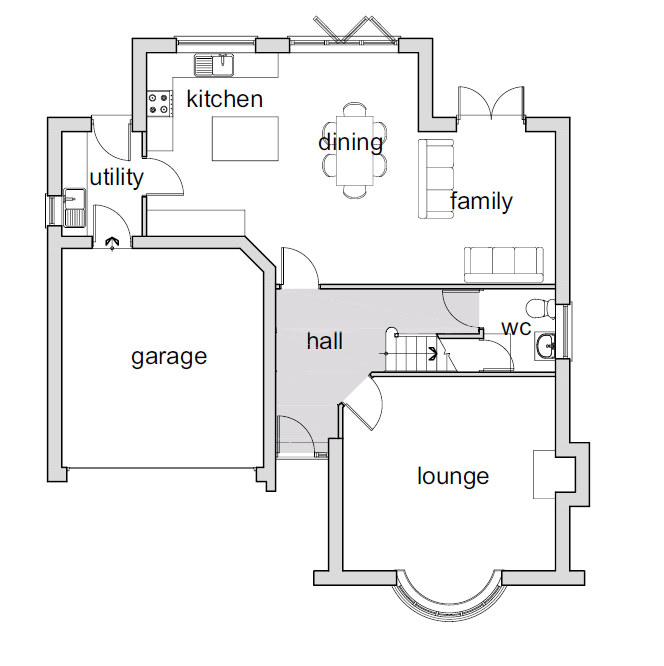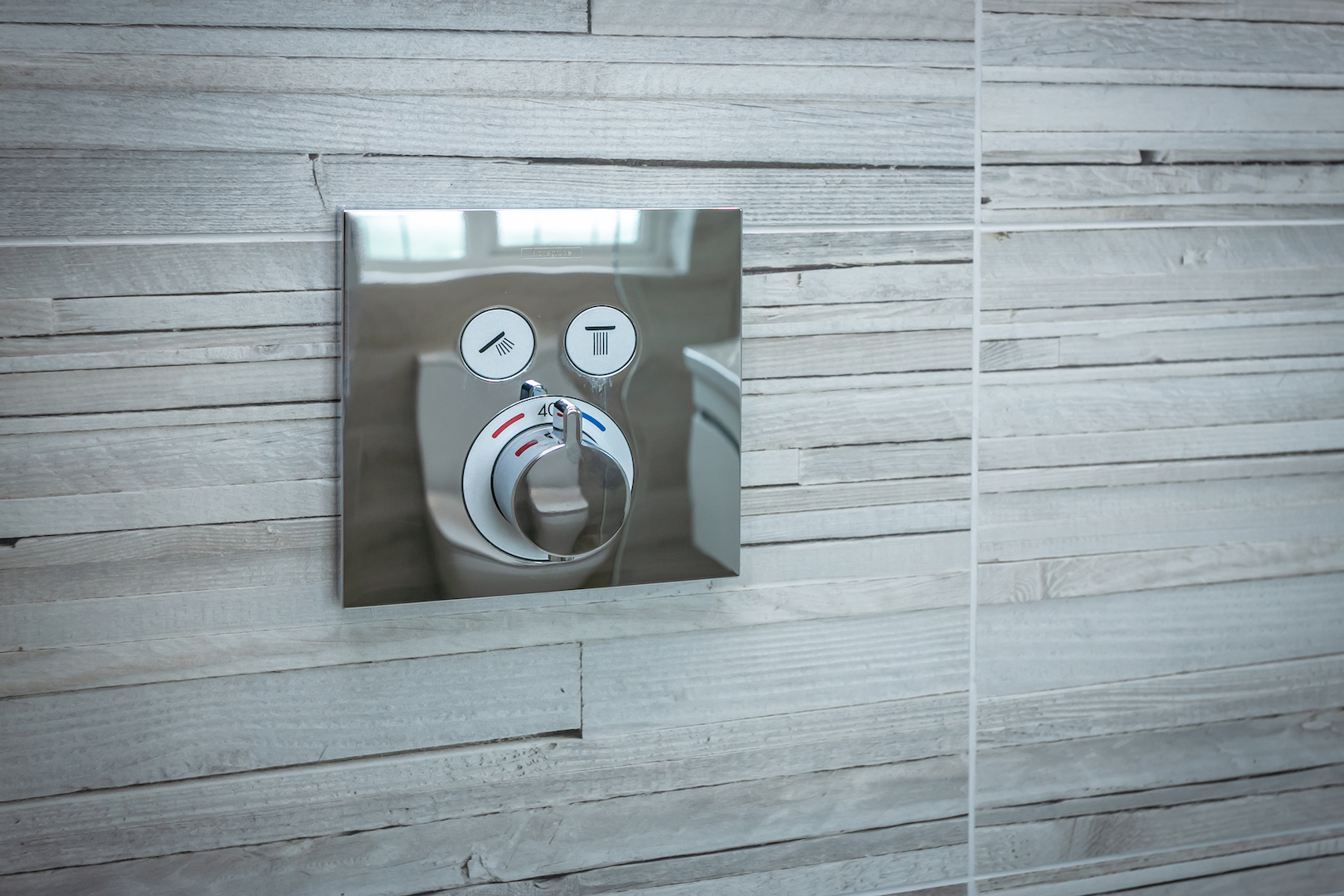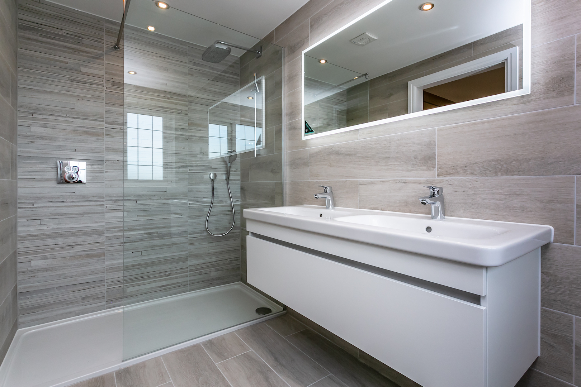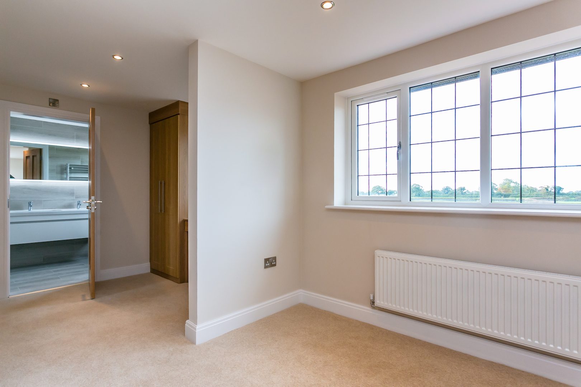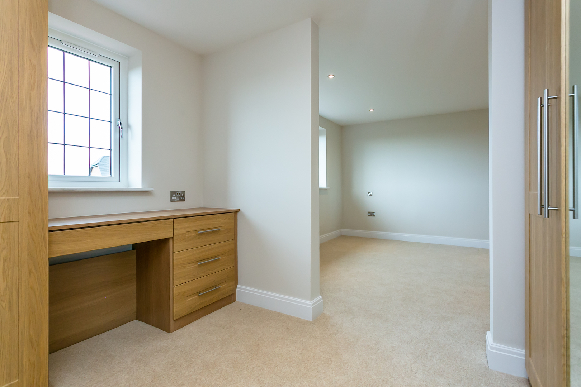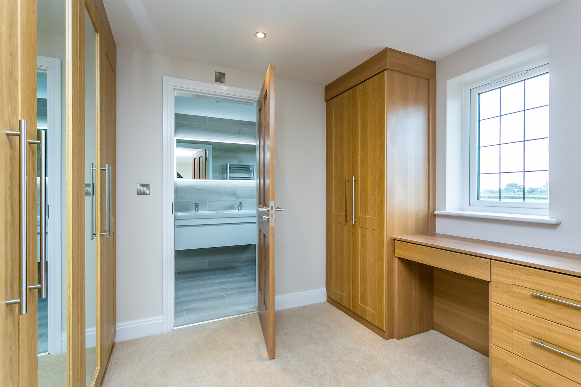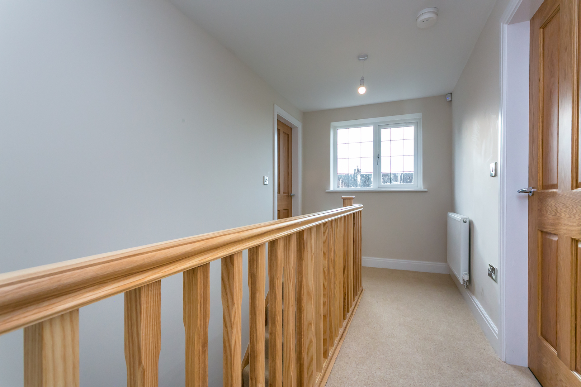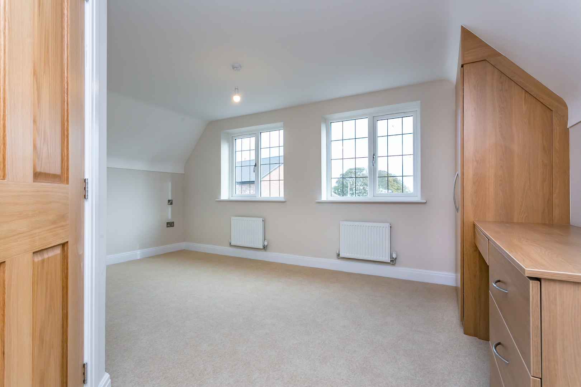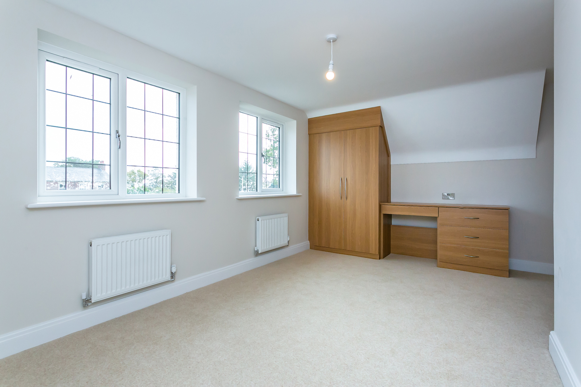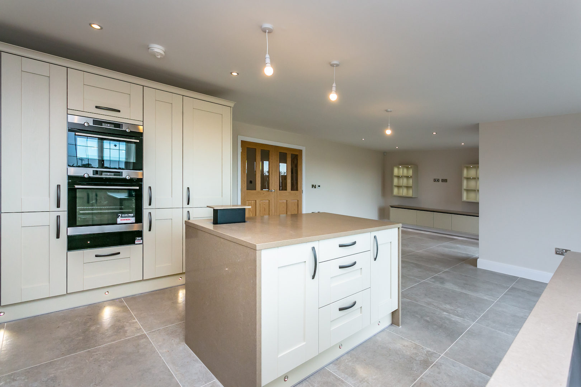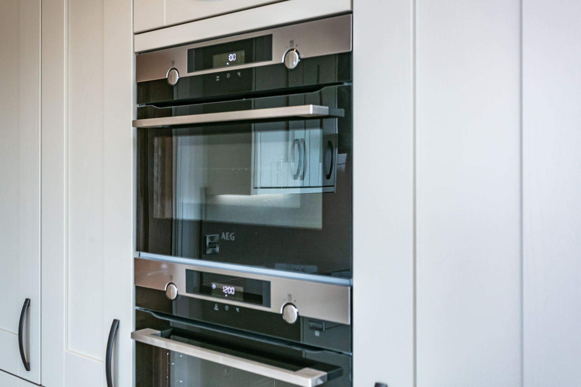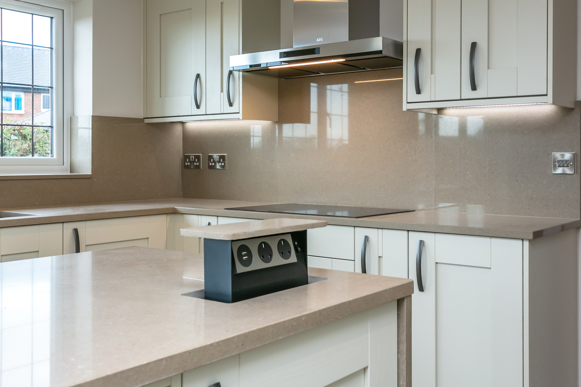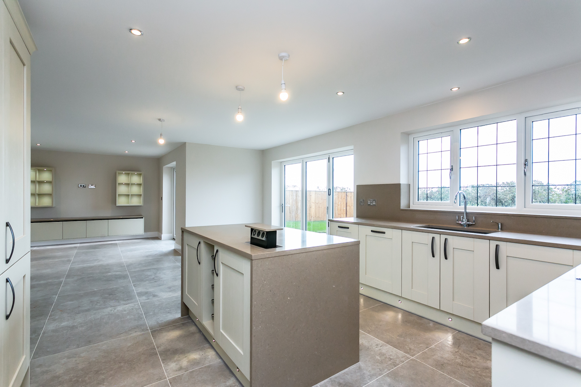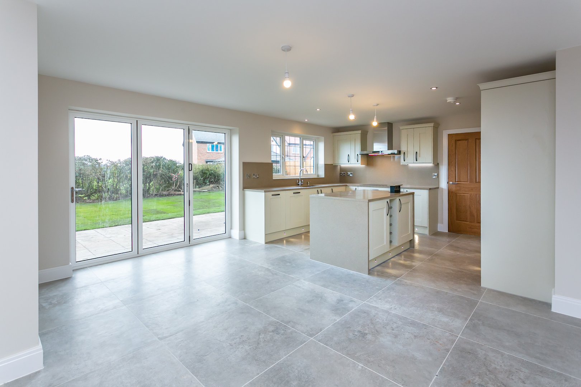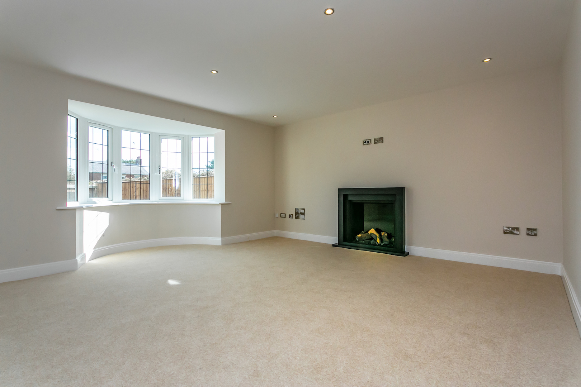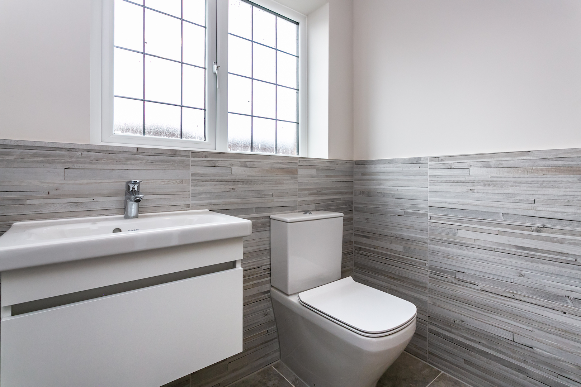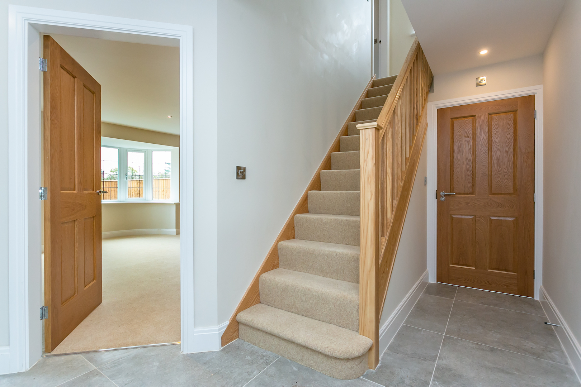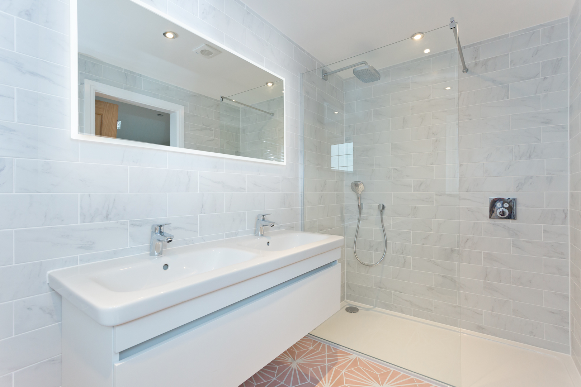PLOT 7 - The Frobisher
A beautifully proportioned family home featuring buttress walls, a feature bay window and large integral garage, this partially rendered property oozes character and distinction.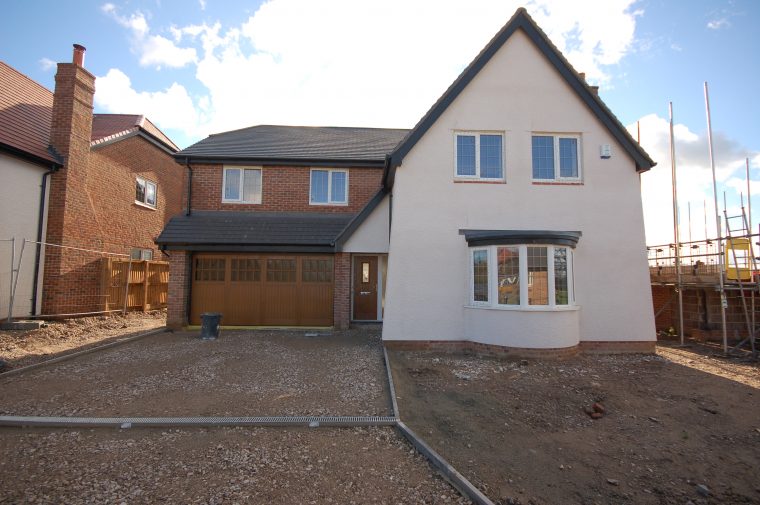
- 4/5 Bedroom Detached House with Integral Garage
- Open Plan Living / Dining Kitchen with Bi Fold & French doors to the rear garden
- Spacious Hallway, Separate Utility & WC
- Master Bedroom with En-Suite, Further En-Suite to Bedroom 2
- Four Piece Family Bathroom
A beautifully proportioned family home featuring buttress walls, a feature bay window and large integral garage, this partially rendered property oozes character and distinction. The Frobisher evolved from our Kingsley house type and includes an extra en-suite and additional living space all round. We’ve recently added bi-fold doors to the large open plan kitchen/
family/dining room which allow the summer sun to light up this exceptionally large living space and provide a fantastic indoor-outdoor sensation when the doors are wide open. The expansive lounge, spacious hallway and useful utility all help make the Frobisher an ideal family home for those requiring a little more space. The upstairs has 4 double bedrooms and a 5th single bedroom or study. The Master Suite and Guest Suite benefit from a stylish en-suite with large showers, the further 3 bedrooms are serviced by an impressive family bathroom with both a bath and a roomy shower unit.
Take a tour
The Frobisher
Register Interest
Plot 7, The Frobisher, Collinwood Gardens

