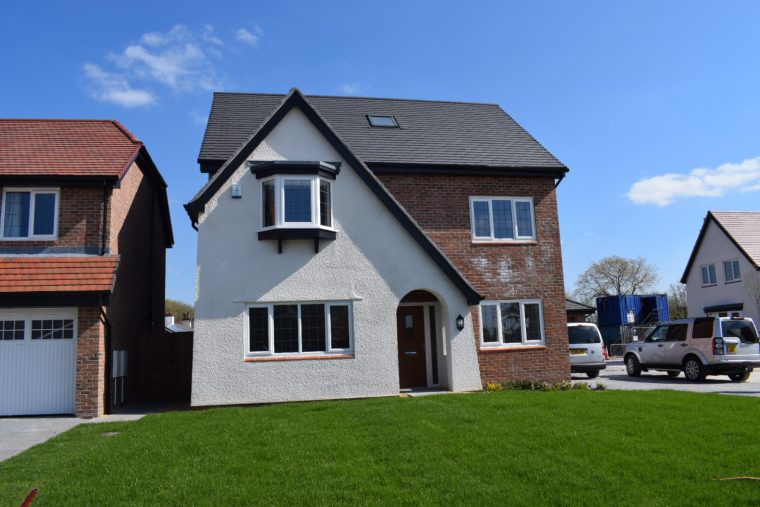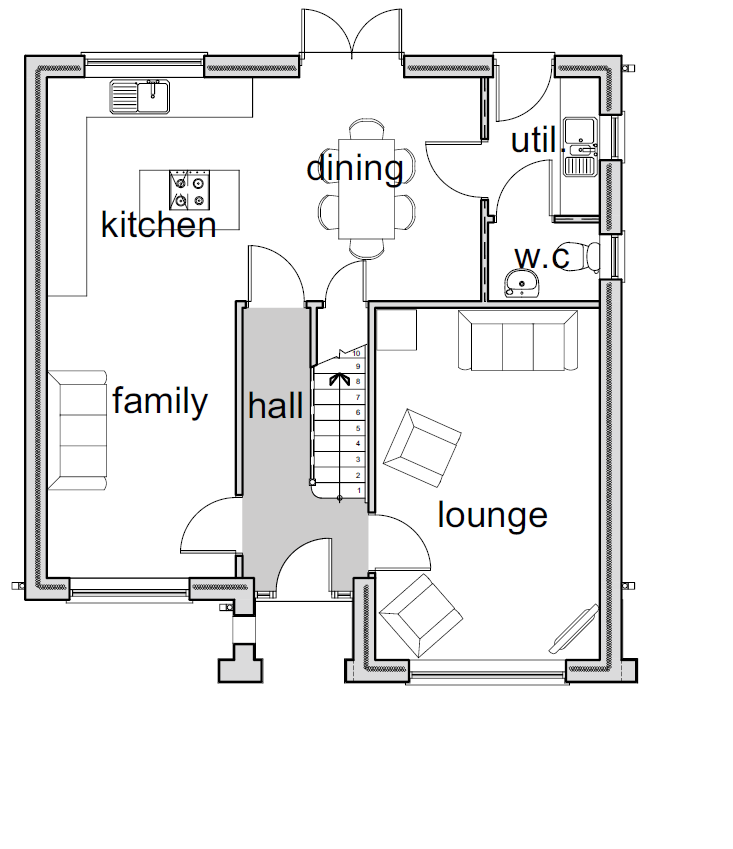PLOT 4 - The Wollaston
As the only 3 storey house type on the development, the Wollaston will spoil you for floor space. The ground floor boasts an impressively large kitchen/family/dining room with a professionally designed kitchen.
- Three Storey 5 Bedroom Detached House With Detached Double Garage
- Open Plan Living / Dining Kitchen with French Doors Leading Out To The Rear Garden
- Master Bedroom with Dressing Area & En-Suite Shower Room
- Jack & Jill En-Suite to Bedroom 2 & Bedroom 5 / Study
- Two Double Bedrooms To The First Floor & Separate Shower Room
As the only 3 storey house type on the development, the Wollaston will spoil you for floor space. The ground floor boasts an impressively large kitchen/family/dining room with a professionally designed kitchen that truly sets the scene for quality time with family and friends. Just as imposing is the welcoming and generously proportioned family lounge, a stunning space for relaxing family time or more formal entertaining. Additional ground floor features include a well-sited utility room and cloakroom, whilst externally a detached double garage and driveway parking offer convenience. Over the first and second floors, you can stretch out in 5 substantial bedrooms. With a luxurious en-suite, his-and-hers sinks, dressing room and feature bay window, the first floor master bedroom space is perfect for a peaceful night’s sleep. Bedroom 2 is an ideal guest suite or teenager’s room, benefitting from ample space, a walk in wardrobe and a stylish Jack and Jill bathroom connecting to Bed 5/Study. The second floor shower room provides comprehensive facilities for the remaining two bedrooms.
Video
The Wollaston - Pringle Homes
Spacious 5 bedrroom, 3 storey, family home built to exacting standards.Register Interest
Plot 4, The Wollaston, Collinwood Gardens

