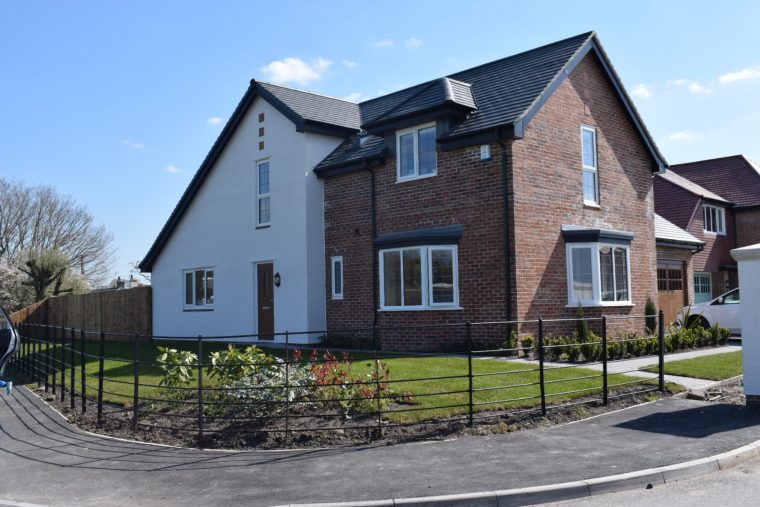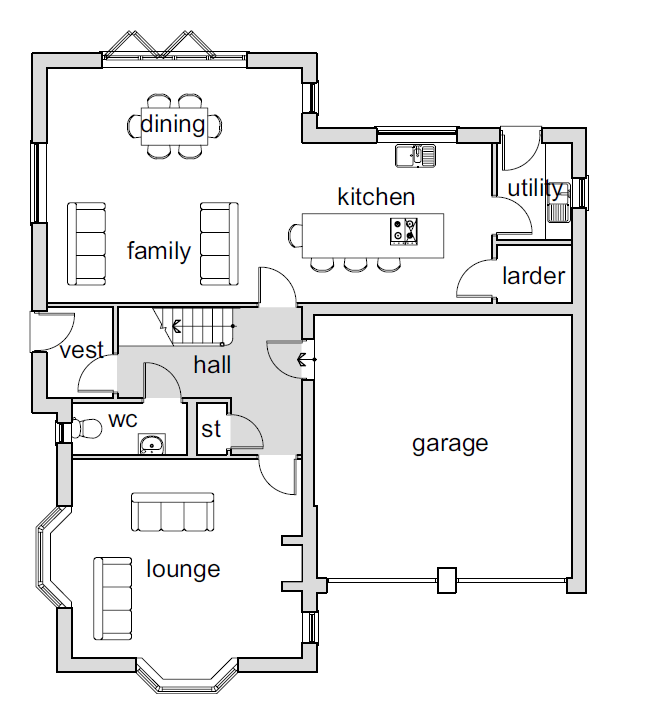PLOT 1 - Collinwood House
As the largest property available on the Collinwood Gardens development, and with many fantastic features, this unique double fronted dormer bungalow is a very desirable family home.
- Spacious Living / Dining Kitchen with Bi Fold doors leading out to the rear garden
- Separate Utility Room, Walk in Larder & WC
- Lounge with Duel Aspect & Feature Bay Windows
- 4 Bedrooms to the first Floor, En-Suite to the Master Bedroom
- Integral Double Garage & Ample Driveway
As the largest property available on the Collinwood Gardens development, and with many fantastic features, this unique double fronted dormer bungalow is a very desirable family home.
The ground floor incorporates a double garage and well-proportioned living areas. With two bay windows and central feature fireplace, the formal lounge sets the tone for a balance of grandeur and homeliness that is rarely seen or felt in new homes nowadays. The open plan kitchen/dining/family room is vast, with an abundance of space for all the family to enjoy. The kitchen includes a significant island unit with breakfast bar and gas-on-glass hob, and the adjacent larder adds a traditional and convenient amenity to the area with the utility room adding to the facilities this house has to offer. Bi-fold doors in the dining area let copious light into this large room and provide access onto the rear patio area.
To the first floor, the property has 4 spacious double bedrooms and a wide galleried landing. Each bedroom has copious amounts of space for wardrobes and further storage, with the Master Suite serviced by its own en-suite with walk in fixed screen shower and his-and-hers sinks. The family bathroom, with bath and separate shower, serves the other bedrooms.
Register Interest
Plot 1, Collinwood House, Collinwood

