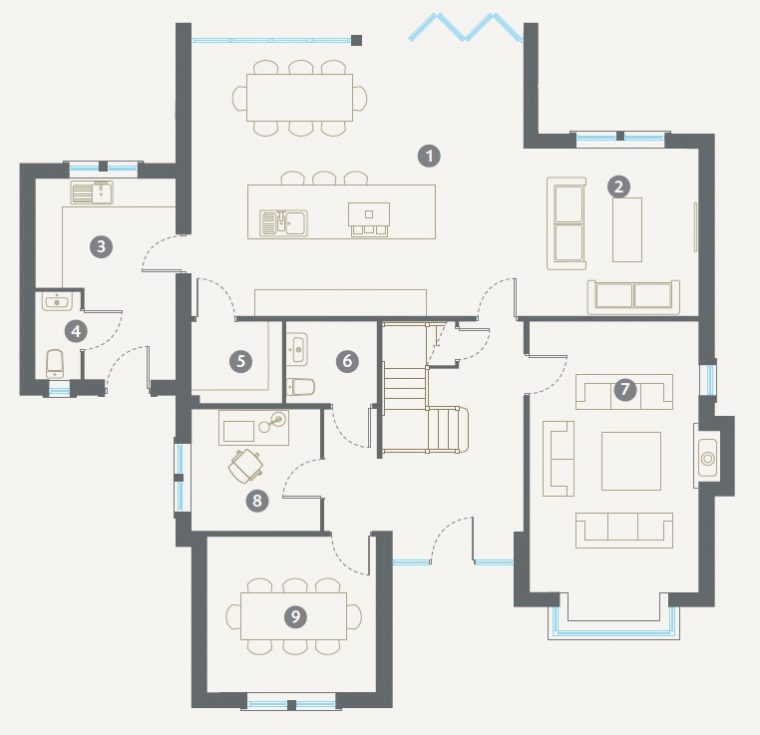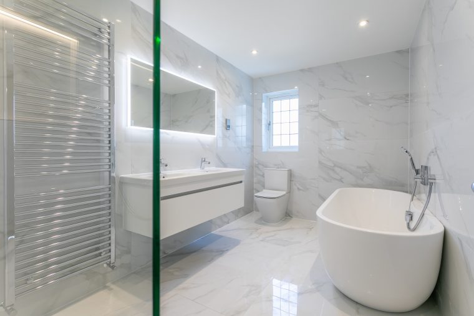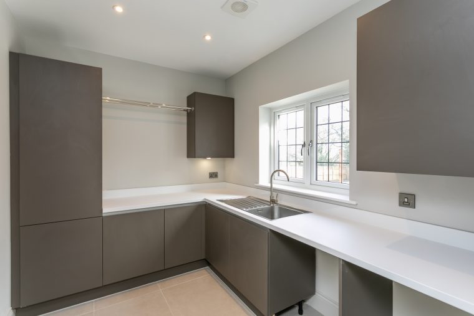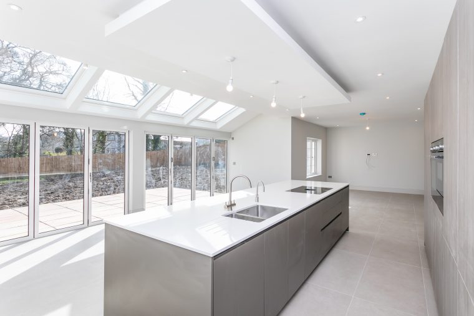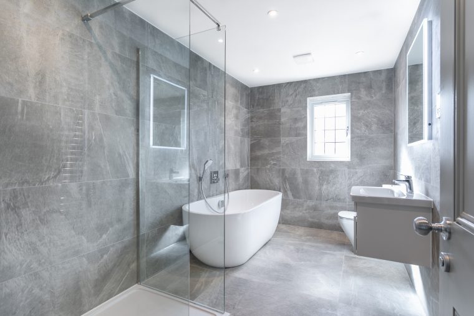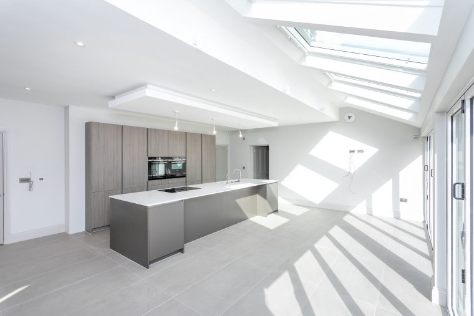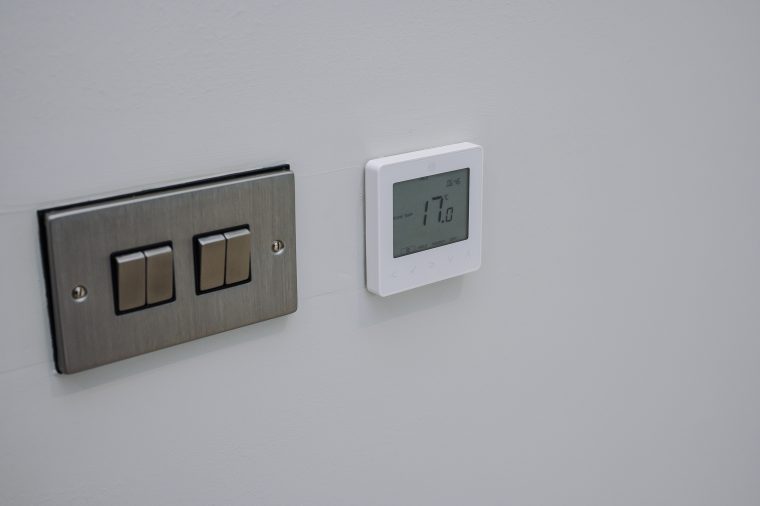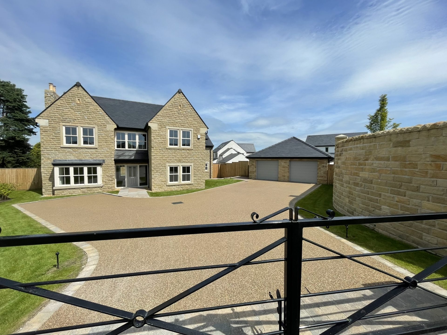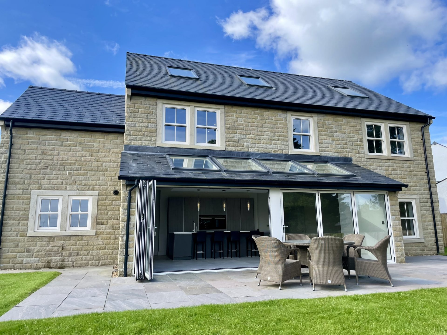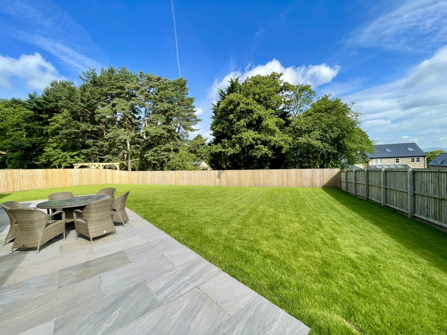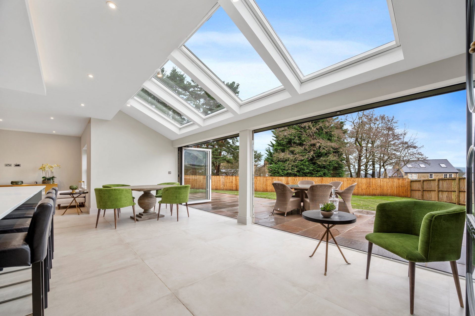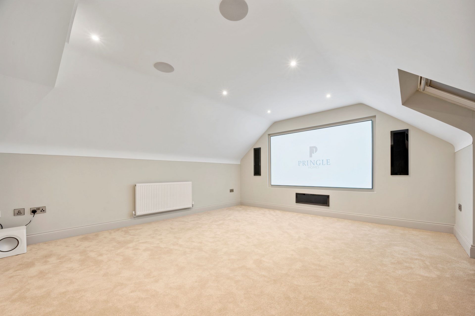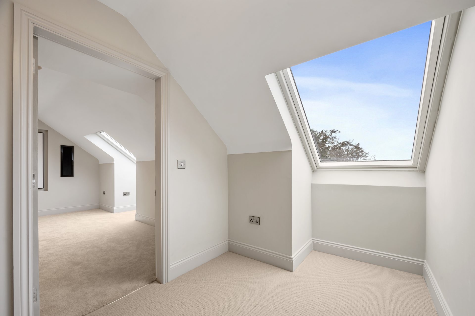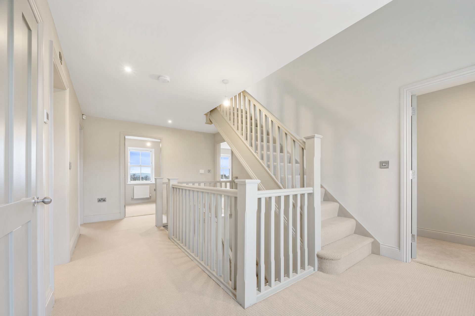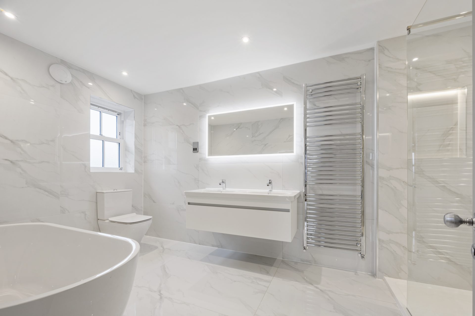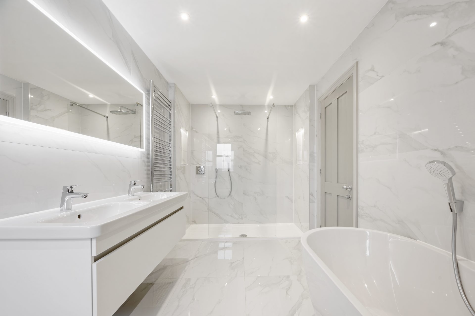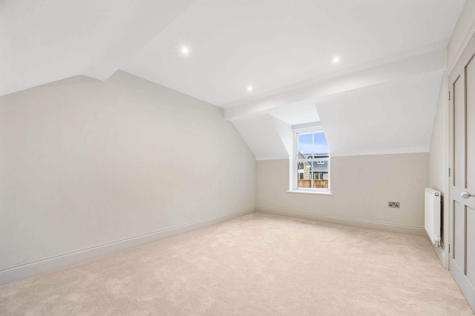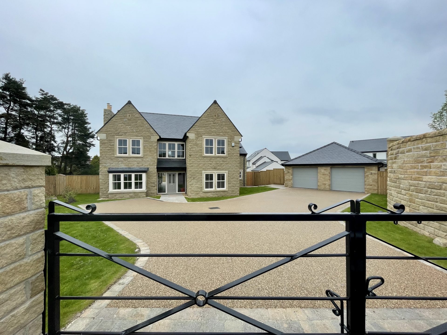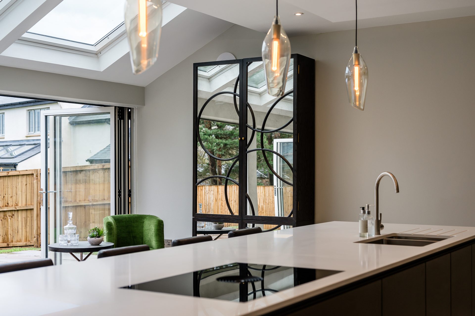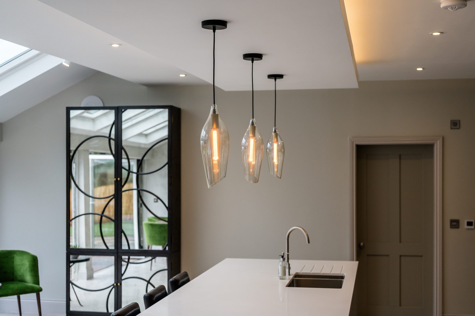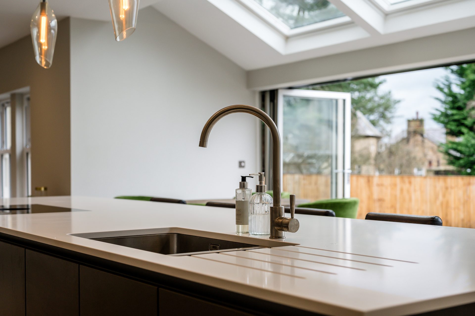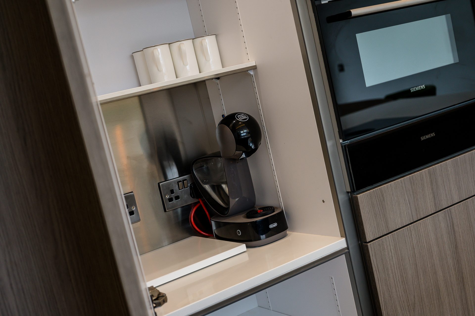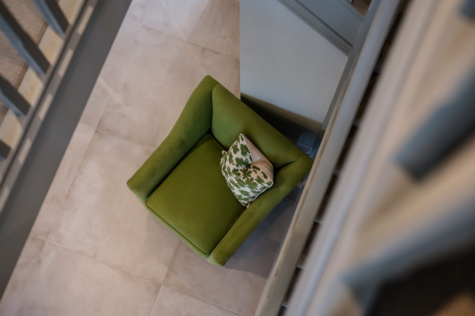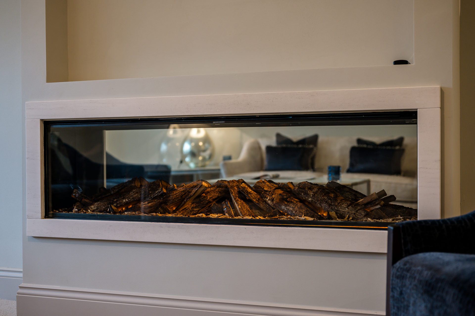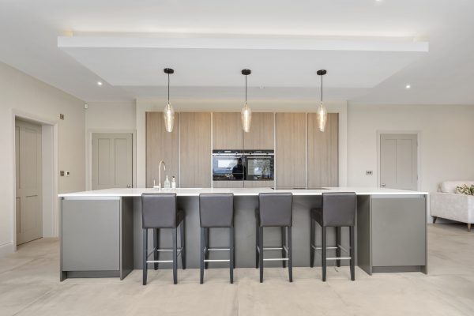PLOT 17 - The Farnley
An impressive 6 bedroom, over 3 floors with a double-gabled frontage finished in natural stone. On the ground floor is a sitting room, snug and study, plus open plan family/dining kitchen with 2 sets of bi-fold doors. Includes fabulous CINEMA ROOM to the 2nd floor. EXTRAS INCLUDED: HALLWAY TILING, FIREPLACE & CARPETS.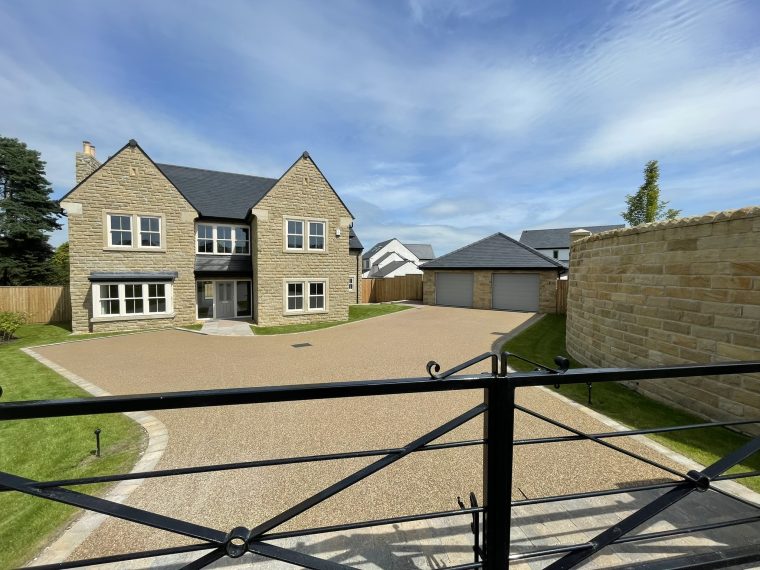
- Traditional Architectural Charm Meets Contemporary Interior Design
- Lounge With Feature Bay Window, Separate Dining Room & Study
- Open Plan Dining Kitchen With Feature Island and Bi Fold Doors
- Family Area With French Doors To The Rear Garden
- Master Bedroom With Large Walk in Dressing Room & En-Suite
- Large Utility & Walk In Pantry
- Feature Extra Height Ceilings To the Ground Floor Rooms
- Underfloor Heating Throughout The Ground Floor
- Spacious Double Garage With Electric Remote Controlled Doors
Specification
At Pringle homes we offer the highest specification as standard. Our customers are able to choose from a vast selection of kitchen styles and finishes, fireplaces, tiling, flooring, so you can start off with your new home exactly how you want it.
Kitchen & Utility Room
- Professionally designed Stuart Frazer Siematic handleless matt finish kitchen in a choice of colours with 20 mm quartz work surfaces and upstands.
- Franke 1.5 oversized bowl sink with contemporary Franke mixer tap.
- Siemens appliances including single oven, combi-microwave oven, induction hob and downdraft or in-ceiling extractor.
- Integrated tall fridge, freezer and integrated dishwasher
- MultiMatic door accessory system.
- Extensive choice of floor tiles included for the kitchen, utility/boot room, dining, family area & downstairs loo
- Choice of utility room units and Duropal laminate worktops to compliment kitchen style, with space for washing machine and dryer
- Stainless steel sink with draining area and mixer tap to utility room
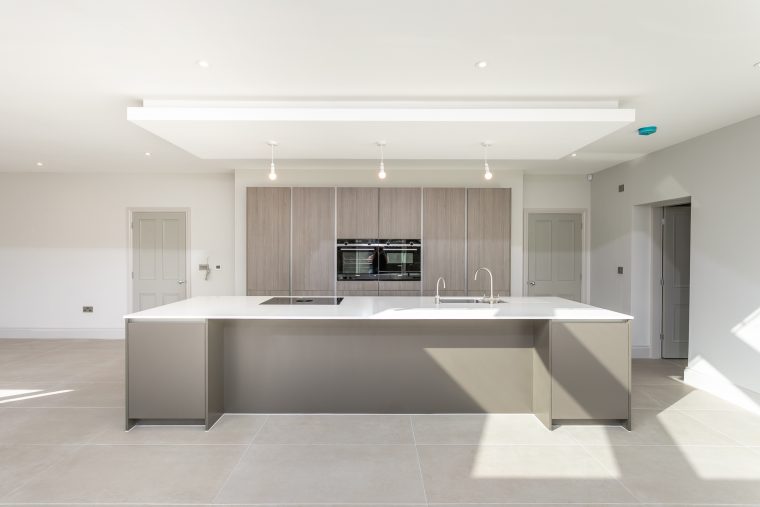
Take a tour
The Farnley
Video
The Farnley
Register Interest
Plot 17, The Farnley, Northcote Park

