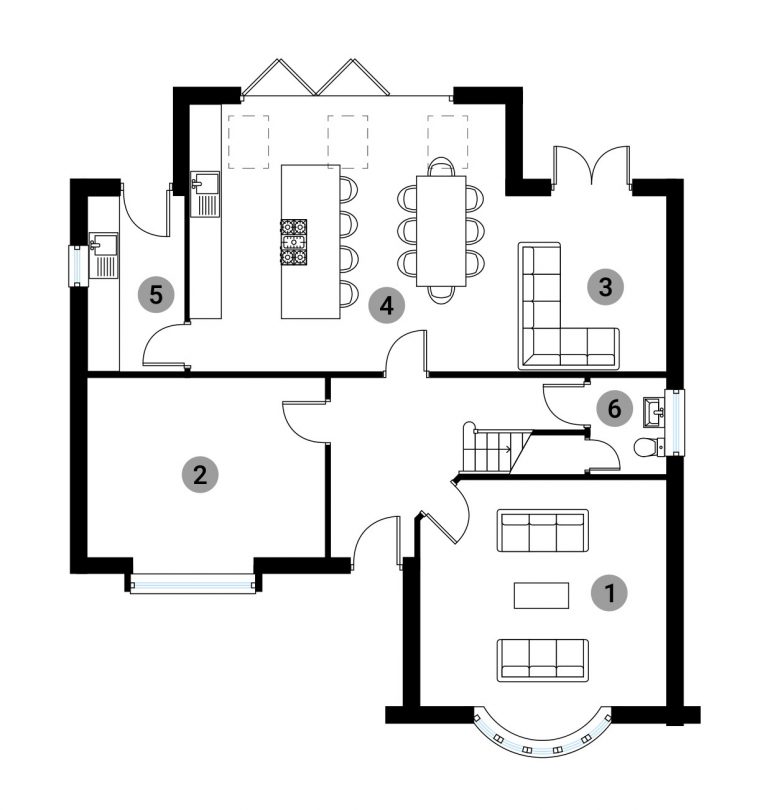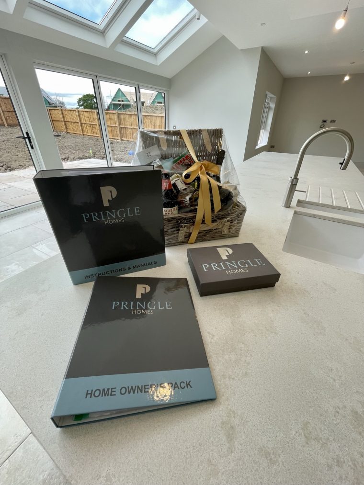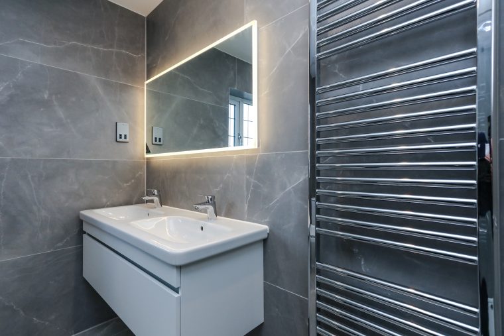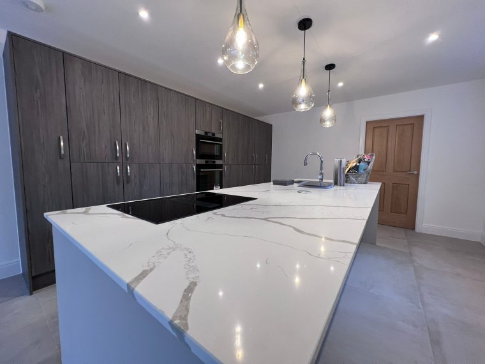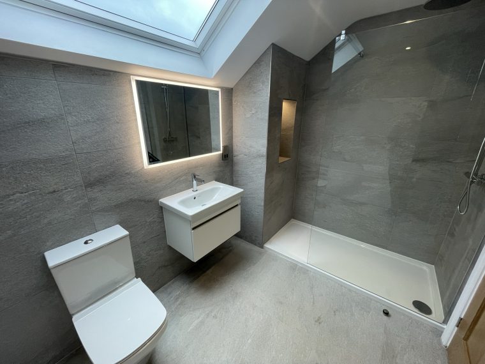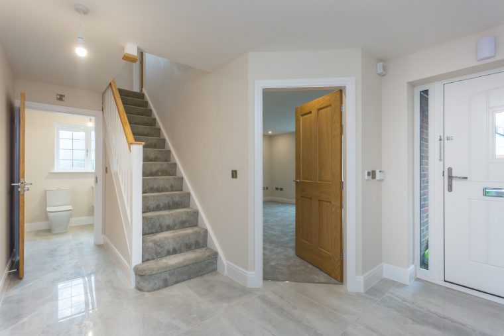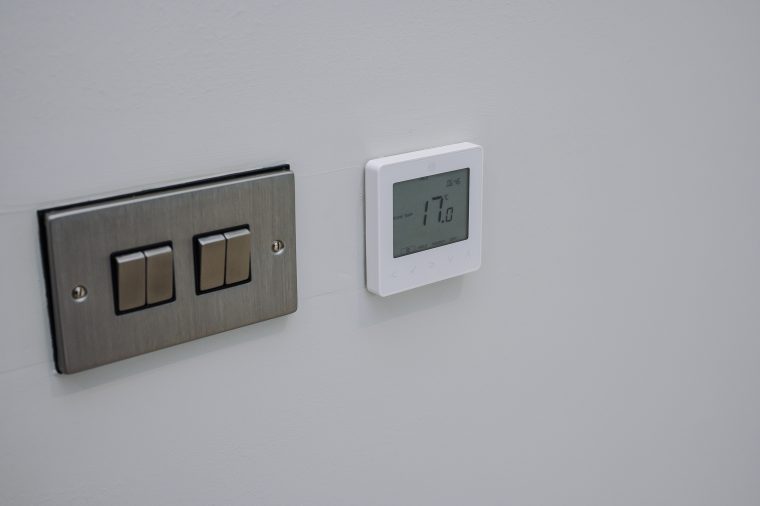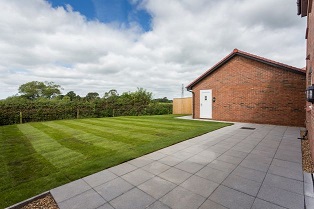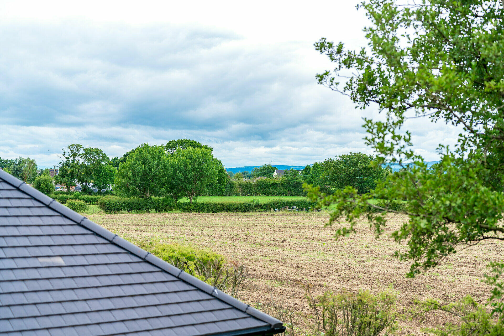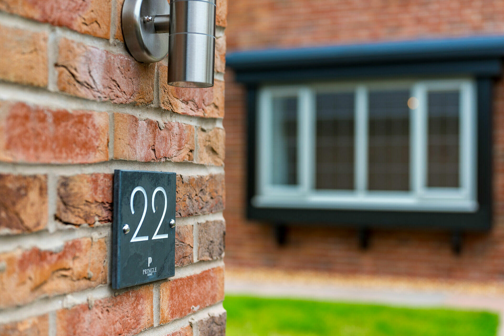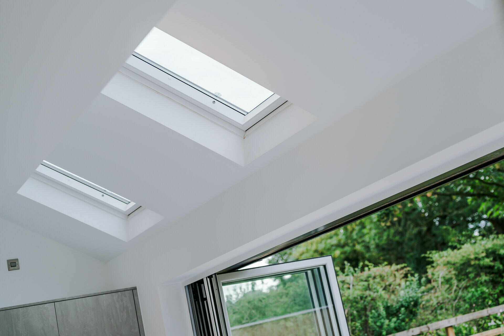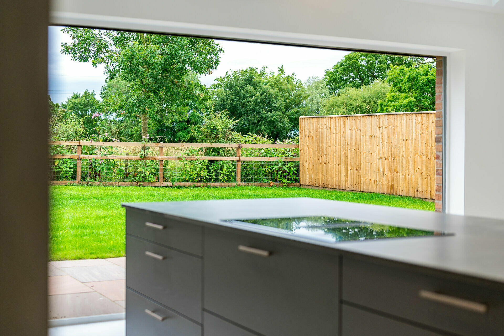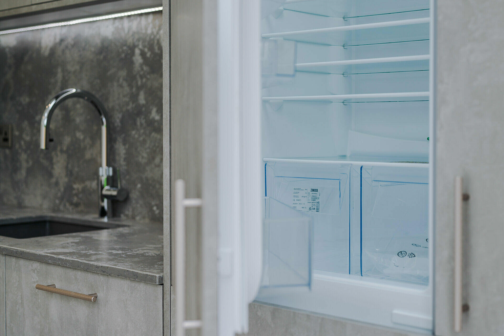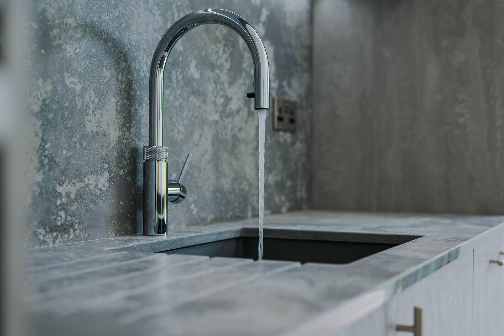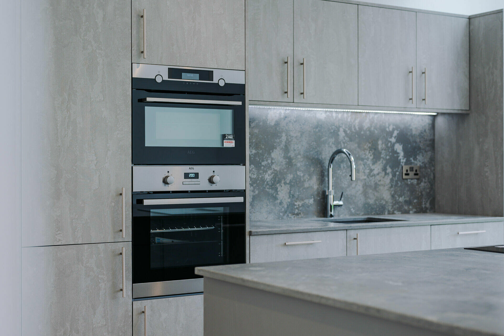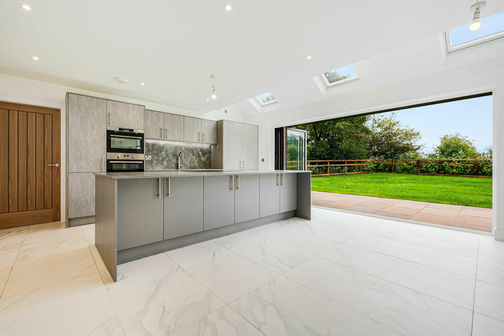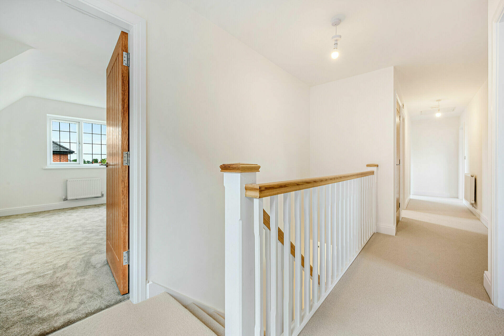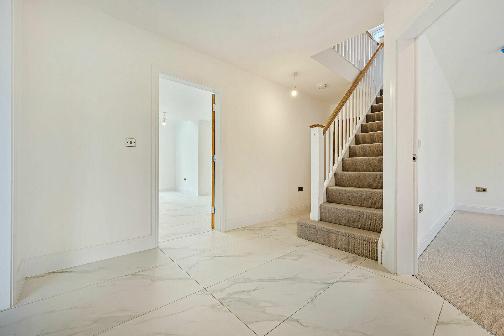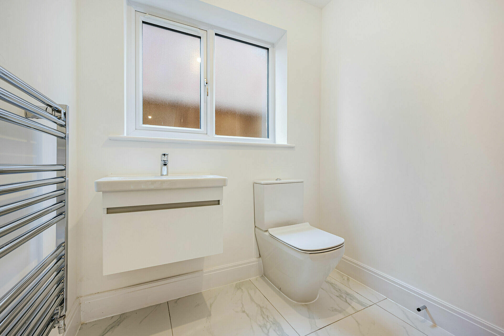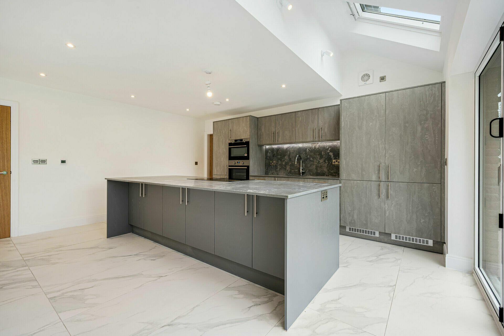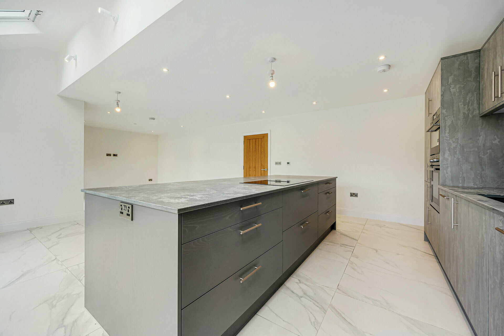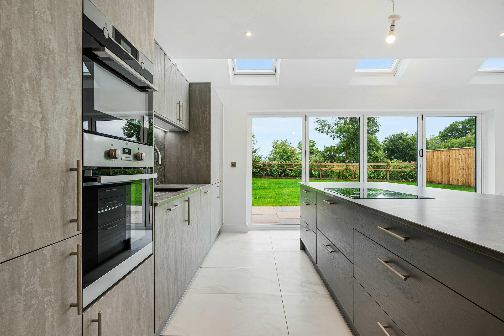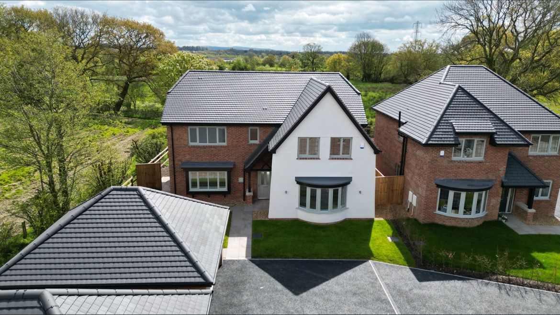PLOT 13 - The Haworth
LAST PLOT! Including two large reception rooms, open plan living / dining kitchen & two en-suite bedrooms. CARPETS INCLUDED. DON'T MISS OUT ARRANGE A VIEWING TODAY!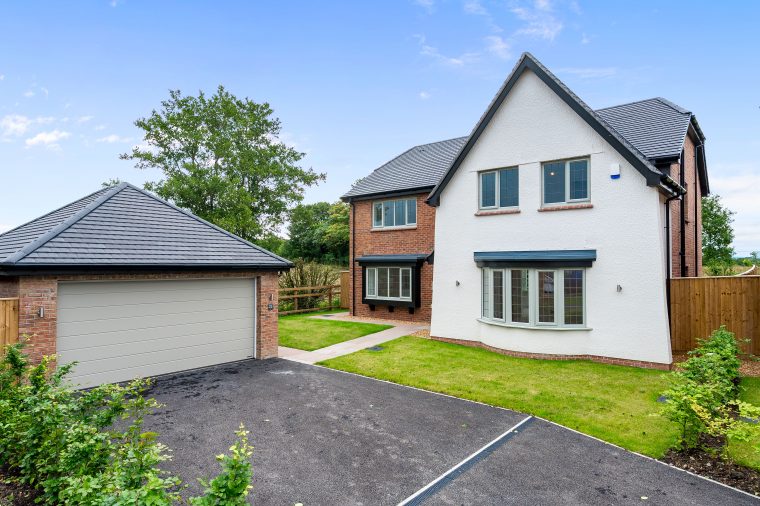
- A distinctive Pringle Home with buttress walls & delightfully proportioned bay window to the sitting room
- Generous open plan kitchen / dining room with bi fold doors opening up to the rear garden
- Separate family area with French doors leading out to the rear garden
- Sitting Room with walk in bay window and separate snug with box bay window
- Practical utility room & guest cloakroom / WC
- Master Bedroom with en-suite & walk in dressing room, further en-suite to guest bedroom
- Four piece family bathroom including bath & large walk in shower
- Generous sized detached double garage including electric car charging point
A distinctive Pringle Home, the Haworth has been recently updated and improved. With hipped roof detail, buttress walls and delightfully proportioned bay window to the lounge, this is a home of real charm. The ground floor now hosts a generously sized open plan kitchen, family and dining room with large island and breakfast bar, a real “wow factor” feature of this new home. The substantial bi-fold doors open onto a sizeable patio and rear garden, making for the perfect living space, whether entertaining, dining or relaxing.
To the first floor there are 4 large double bedrooms. The master suite benefits from a walk in dressing room and luxurious en-suite with a large shower area. The guest suite also benefits from spacious en-suite with large shower. The further 2 bedrooms are serviced by the generously proportioned family bathroom.
Specification
At Pringle homes we offer the highest specification as standard and offer a vast choices of kitchen, fireplace, tiling, flooring and carpets, a bespoke service you won’t find anywhere else, so you can start off with your home exactly how you want it.
General
- All houses constructed to Building Regulations
- All houses sold as Freehold, with communal hard and soft landscaped areas maintained by the management company.
- Each resident will become a member of the management company
- Traditional brick and block construction with self-coloured render or tile hanging where applicable
- uPVC “Agate Grey” Windows with energy efficient double glazing
- Aluminium bi-fold doors with energy efficient double glazing
- Obsured glazing to all bathrooms, cloakrooms and en-suites
- Very high level of insulation provided throughout
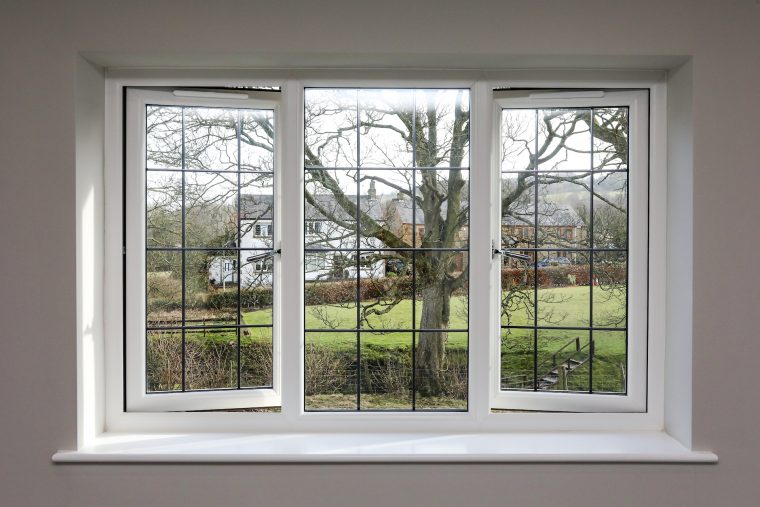
Take a tour
The Haworth
Register Interest
Plot 13, The Haworth, Plumpton Field

