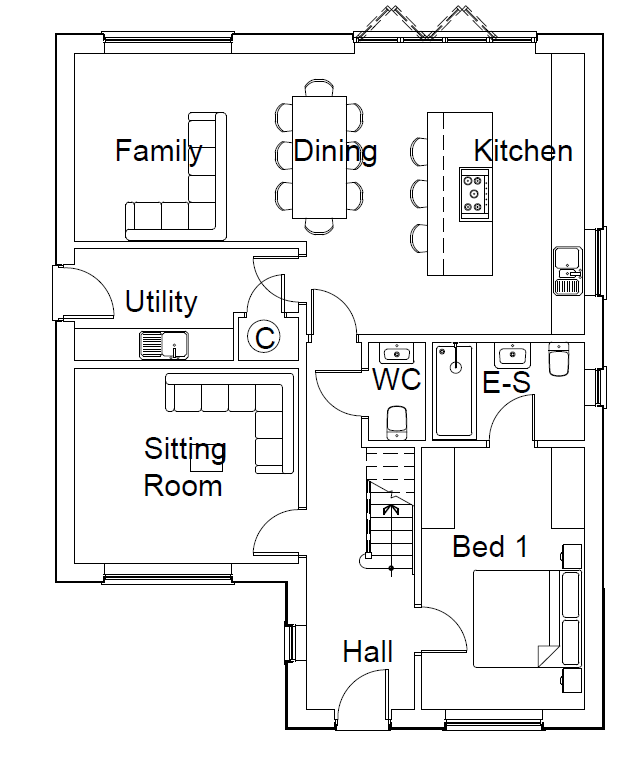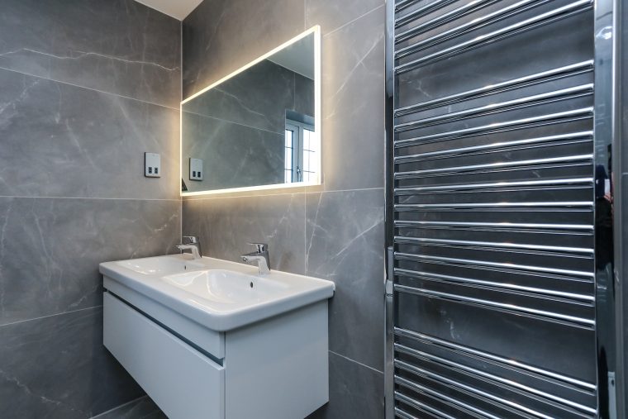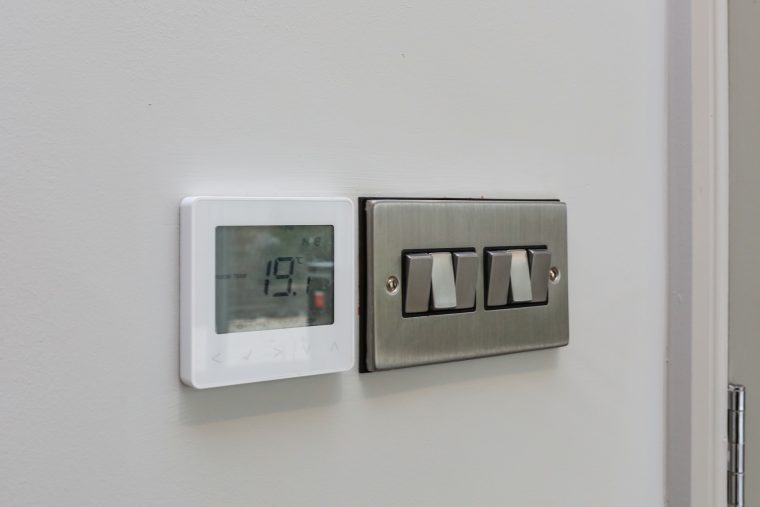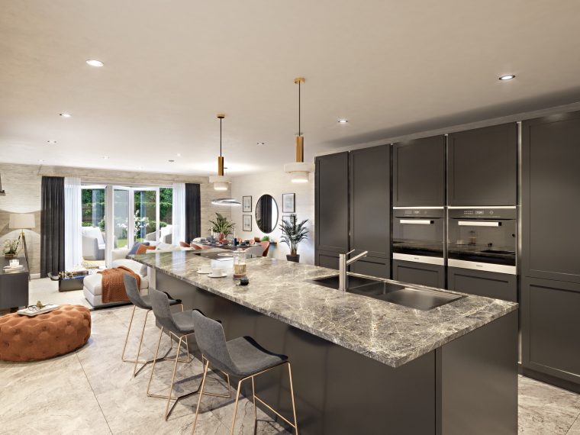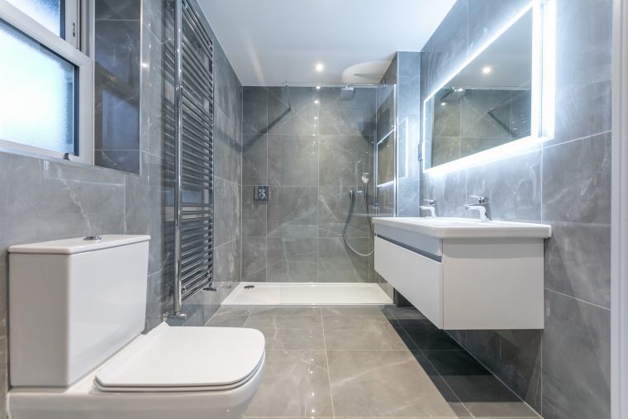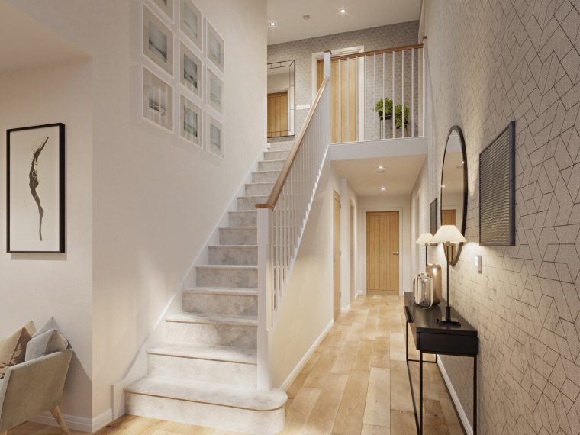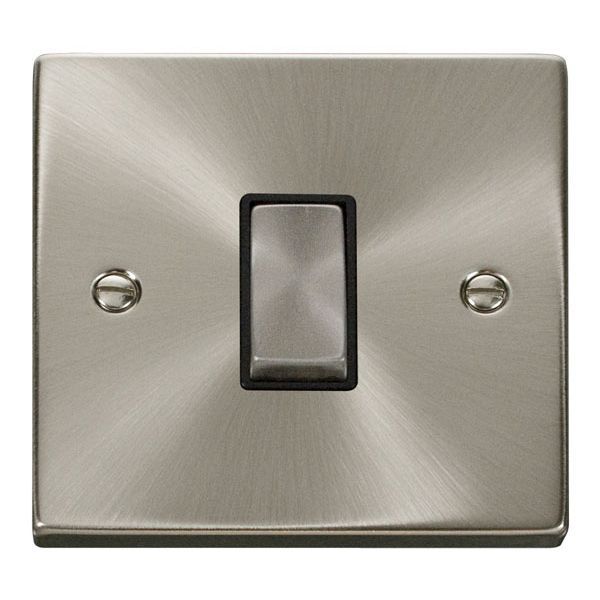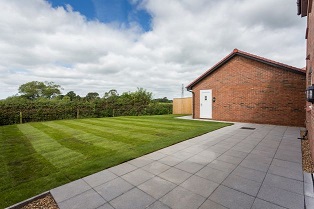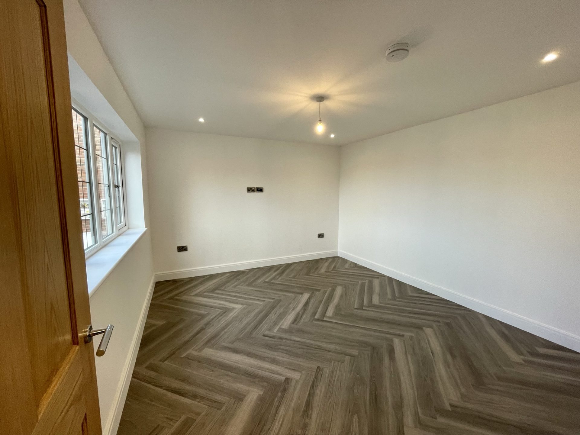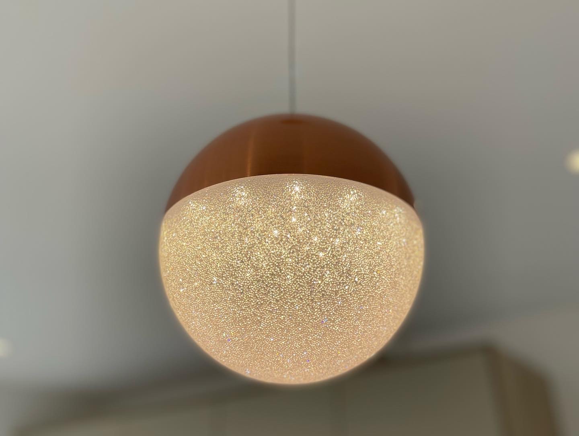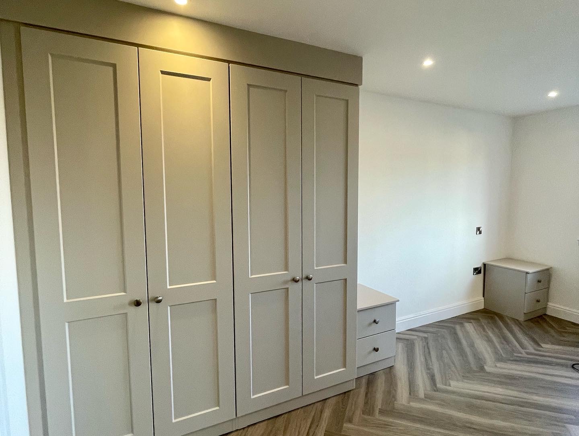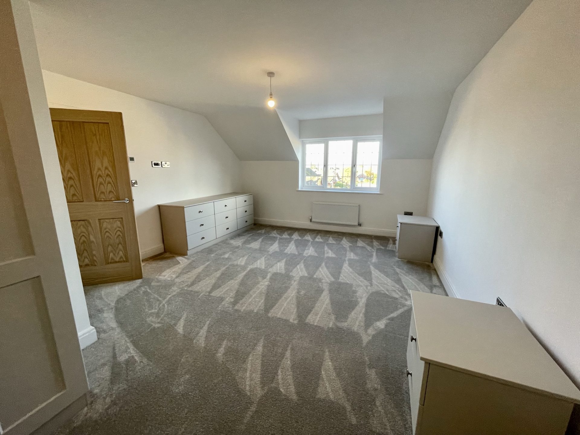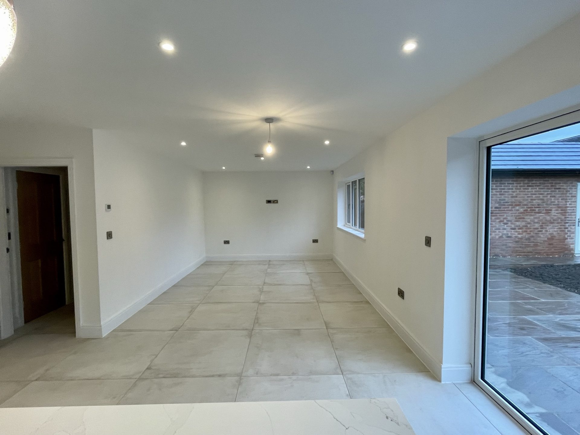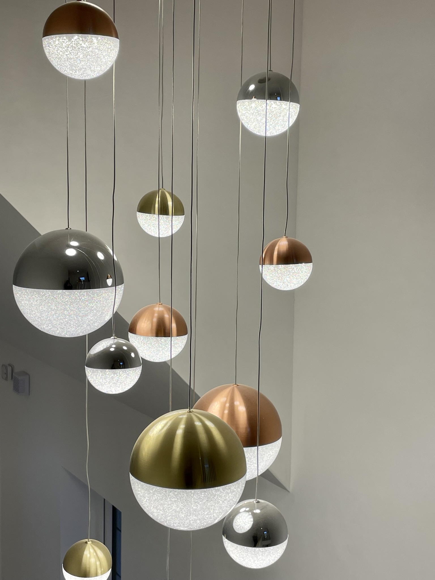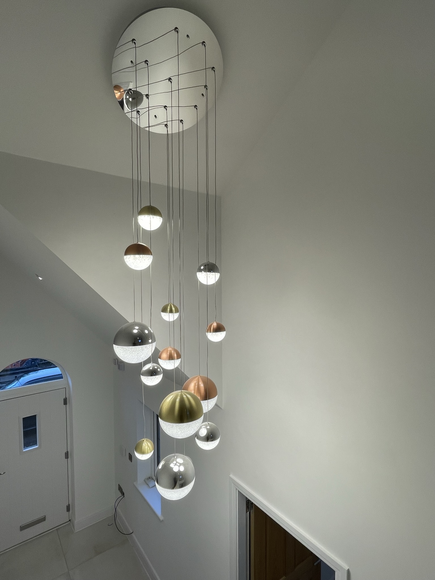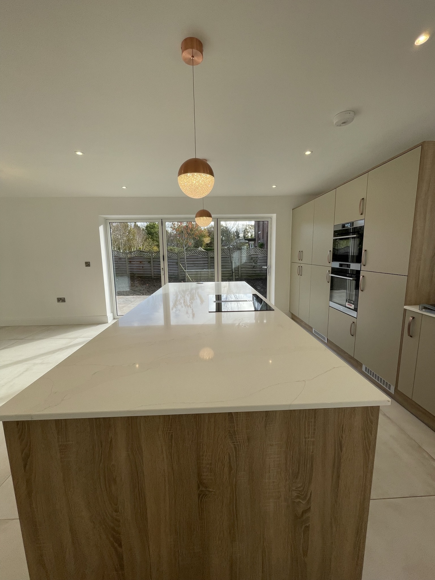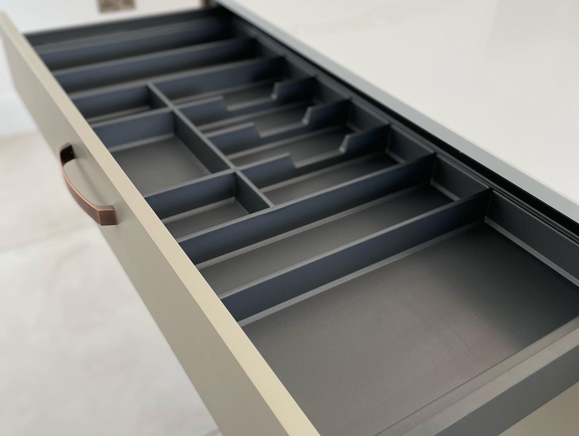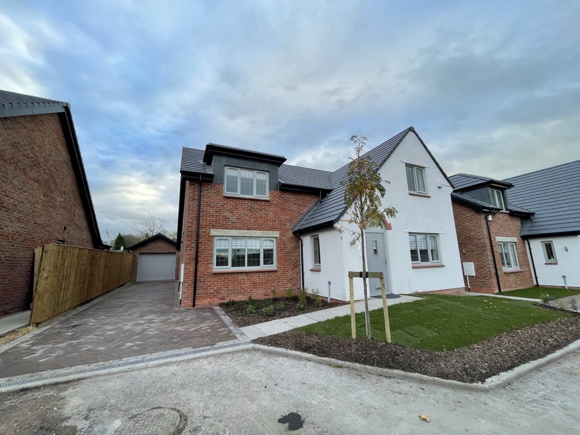PLOT 2 - 10A Manorcroft
A spacious 4-bedroom detached Pringle Home with a large open plan kitchen, dining and family area with bi-fold doors out to the south facing rear garden.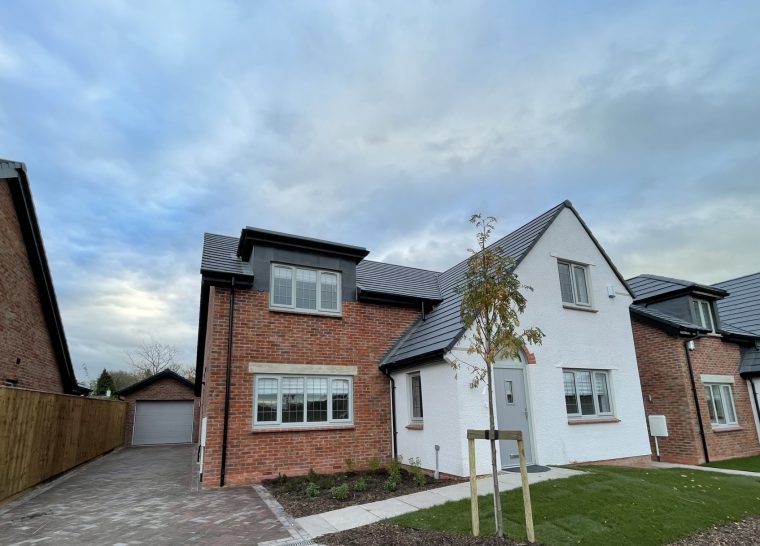
- Spacious 4-Bedroom detached home with ample driveway & detached single garage
- Exclusive development of Just 3 detached homes in a cul de sac location within walking distance of Longton village centre
- High specification throughout including underfloor heating to the ground floor and quality professionally designed kitchen with quartz worktops
- Large open plan kitchen, dining and family area with bi-fold doors out to a south facing rear garden
- En-Suite to the master bedroom and spacious family bathroom
On stepping into this home, you will be drawn to the modern open plan living / dining kitchen with its feature island and bifold doors which lead out to the rear garden. The generous master bedroom with en-suite is located on the ground floor which is ideal for anyone looking for one level living. The first floor has two generous double bedrooms plus a four piece bathroom to the first floor, perfect for when guests or family come to stay.
Specification
At Pringle homes we offer the highest specification as standard and offer vast choices of kitchen, fireplace, tiling, flooring and carpets a bespoke service you won’t find anywhere else, so you can start off with your home exactly how you want it.
General
- All houses constructed to the latest building regulations
- All houses sold as Freehold
- Timber frame construction with self-coloured render or tile handing where applicable
- uPVC Windows with energy efficient double glazing
- Aluminium bi-fold doors with energy efficient double glazing
- Obscured glazing to all bathrooms, cloakrooms and en-suites
- Very high level of insulation provided throughout
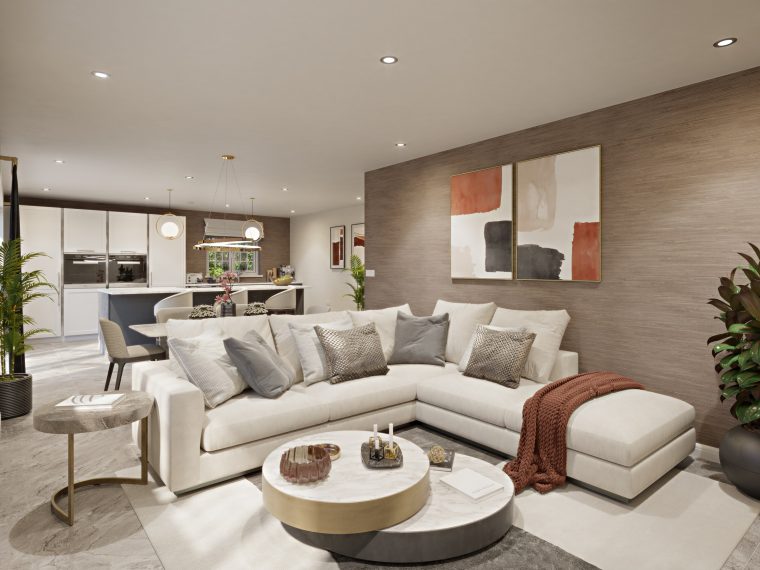
Take a tour
10A Manorcroft
Register Interest
Plot 2, 10A Manorcroft

