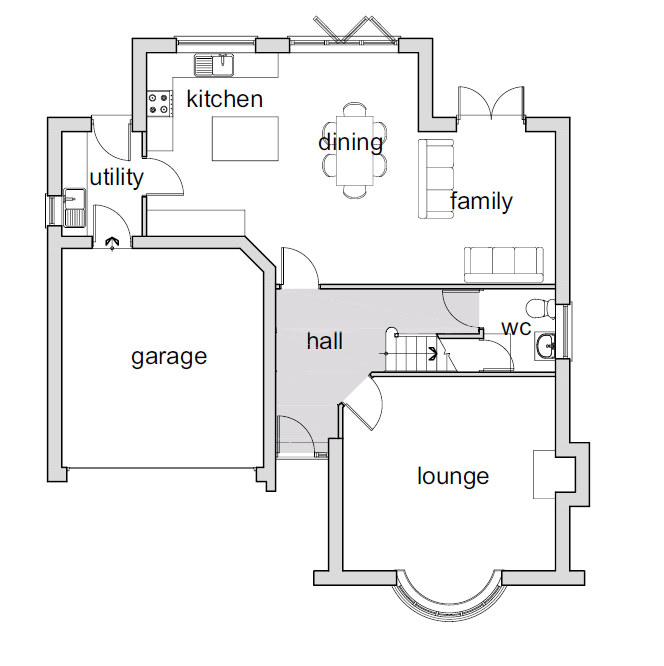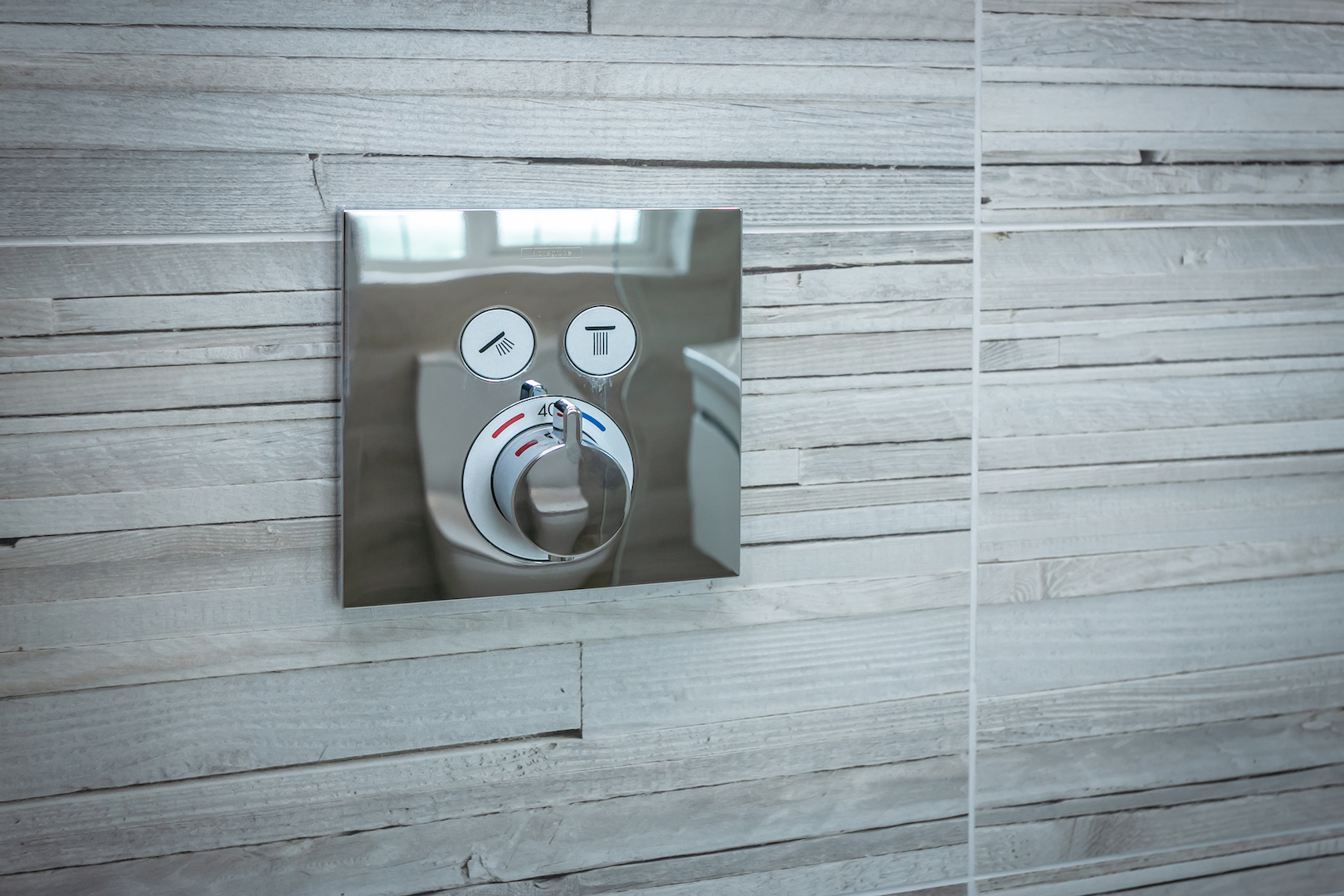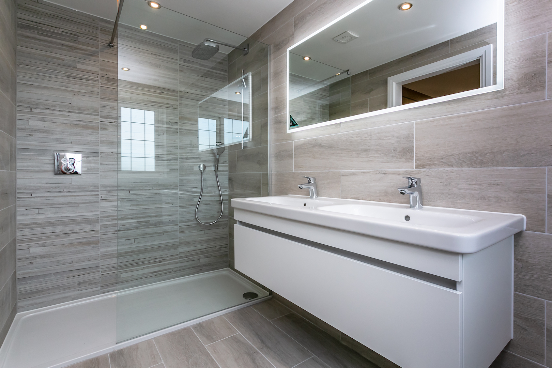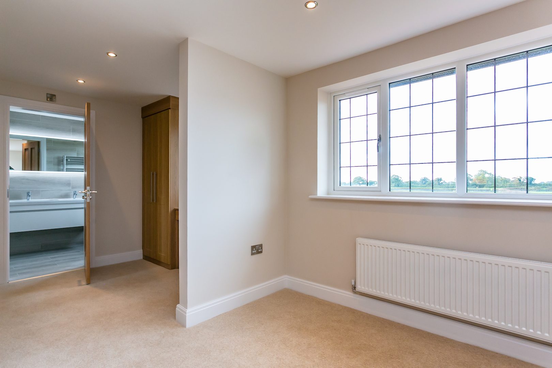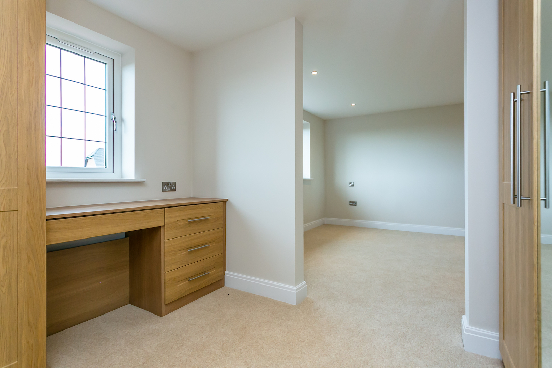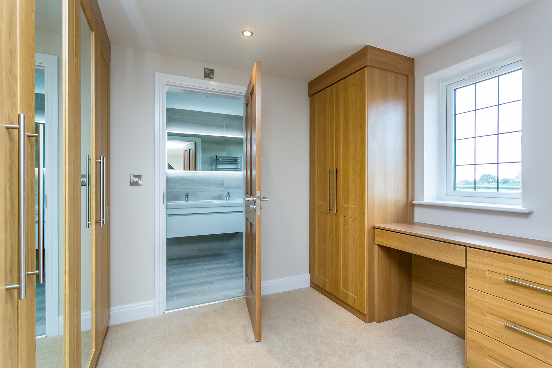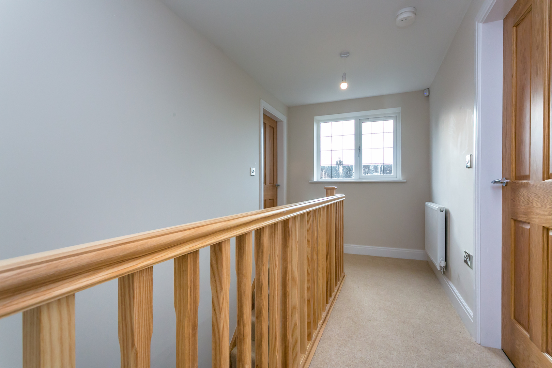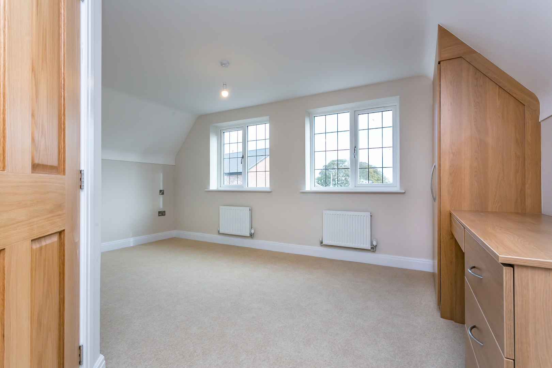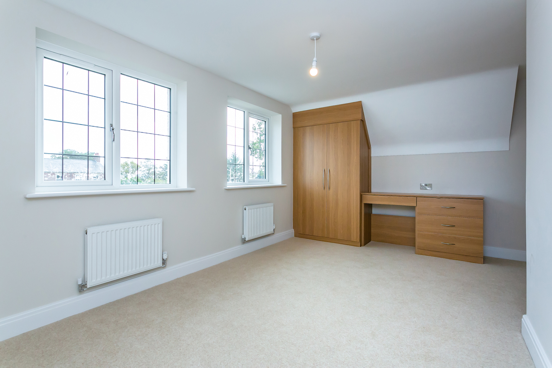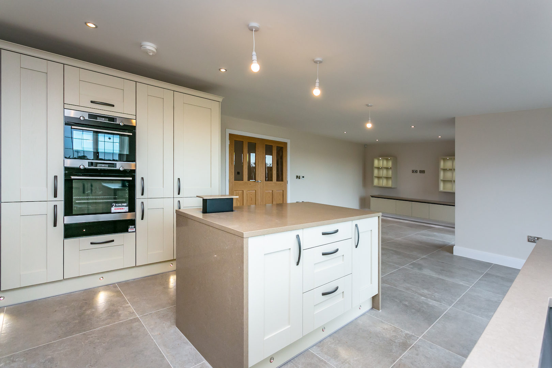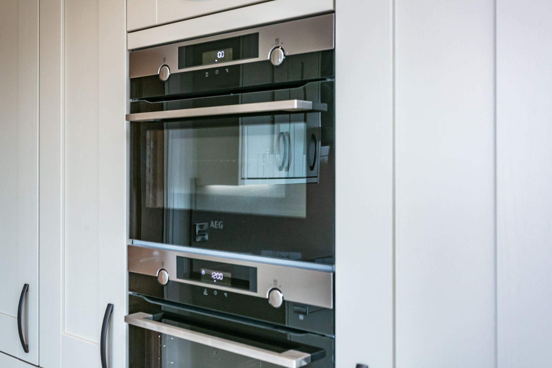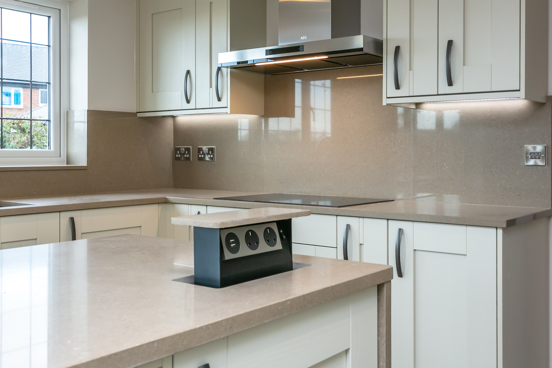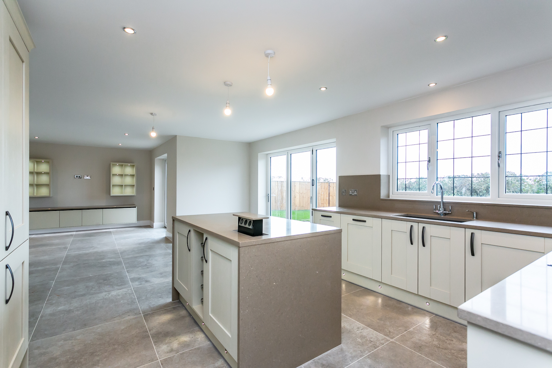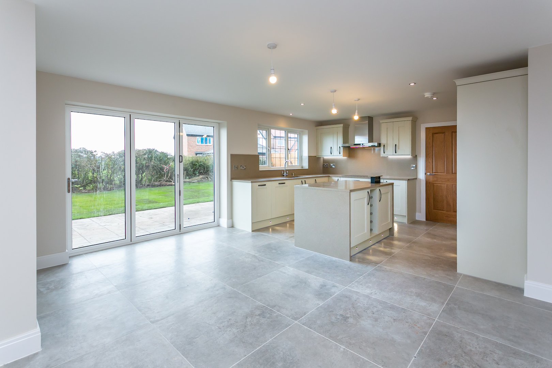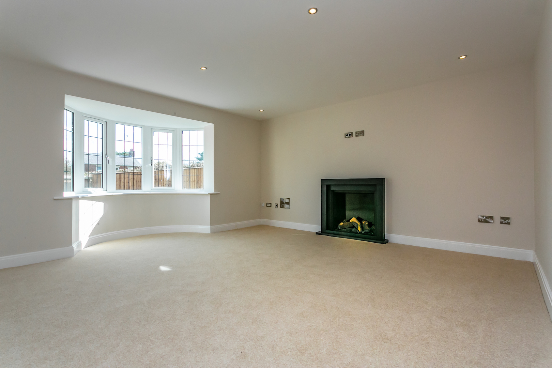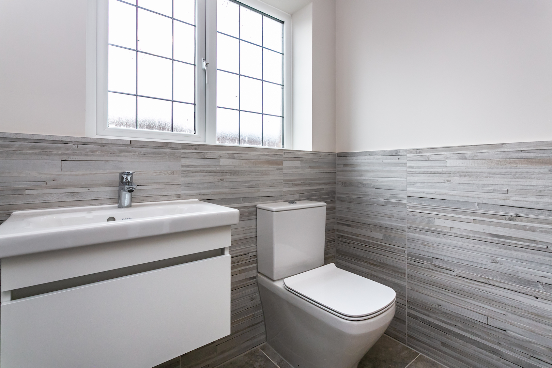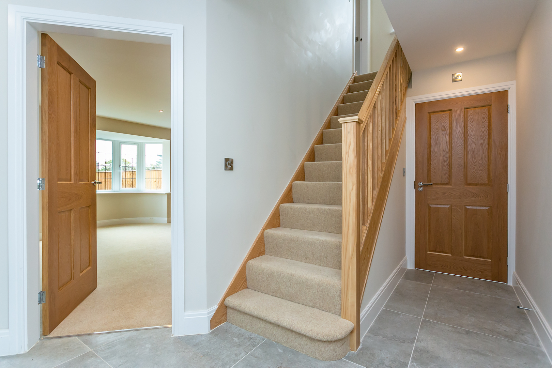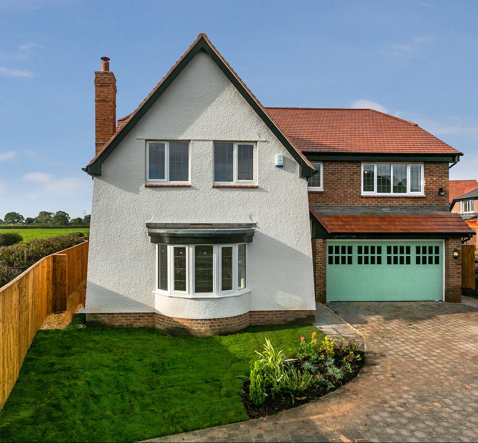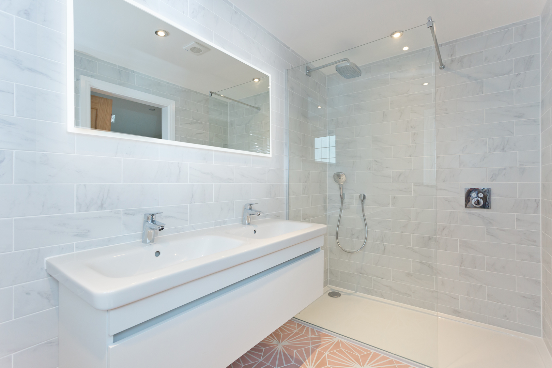PLOT 2 - The Frobisher
This partially rendered 4 bedroom home exudes character and distinction with bi-fold doors to the large open plan living / dining kitchen, flooding this exceptionally large living space with natural light and providing easy access to the outside space, making the Frobisher an ideal family home.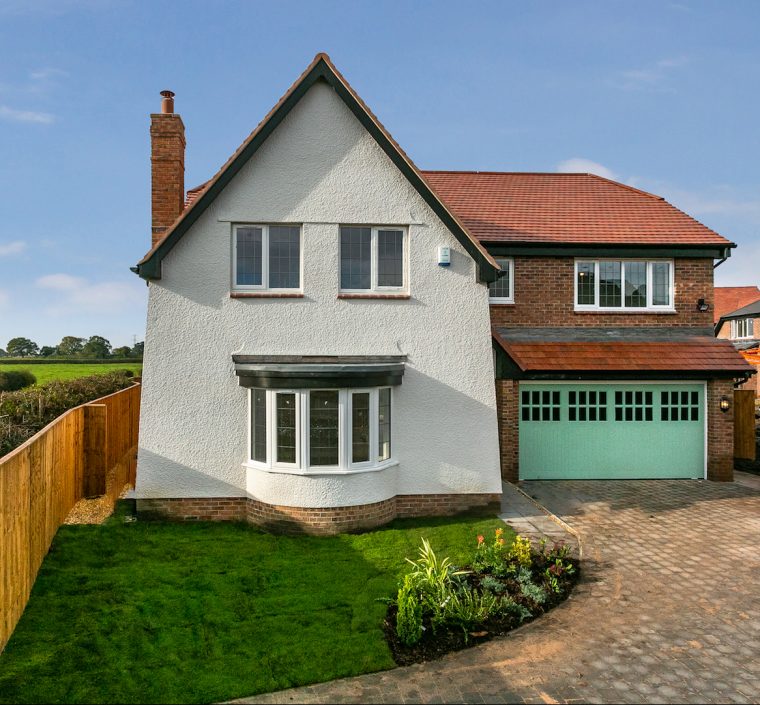
- 4/5 Bedroom Detached House with Integral Garage
- Open Plan Living / Dining Kitchen with Bi Fold & French doors to the rear garden
- Spacious Hallway, Separate Utility & WC
- Master Bedroom with En-Suite, Further En-Suite to Bedroom 2
- Four Piece Family Bathroom
This partially rendered property exudes character and distinction. The Frobisher evolved from our Kingsley house type and now includes an extra en-suite and additional living space all round. Bi-fold doors have been added to the large open plan kitchen/family/dining room, flooding this exceptionally large living space with natural light and providing easy access to the outside space. The expansive lounge, spacious hallway and useful utility room all ensure that the Frobisher is an ideal family home, a suitable contender for those requiring a little more space than the previously detailed Kingsley. Upstairs has 4 double bedrooms, the magnificent master suite boasts a generous dressing room and en-suite shower room. The guest suite also has a stylish en-suite shower room. The impressive family bathroom, with both bath and roomy shower, provides luxurious facilities for the further 2 bedrooms. This home can be modified into a 5 bedroom home if required at an early build stage.
Take a tour
The Frobisher
Register Interest
Plot 2, The Frobisher, Pennington Gardens

