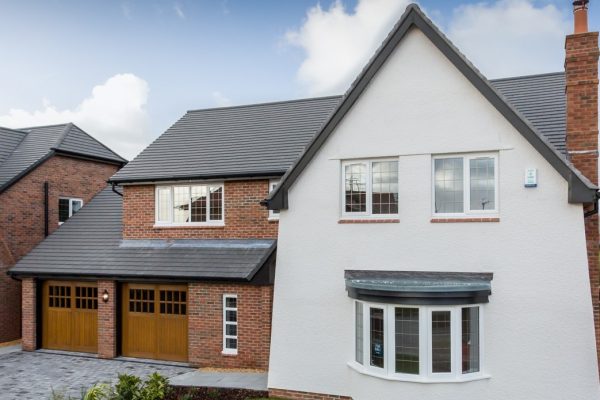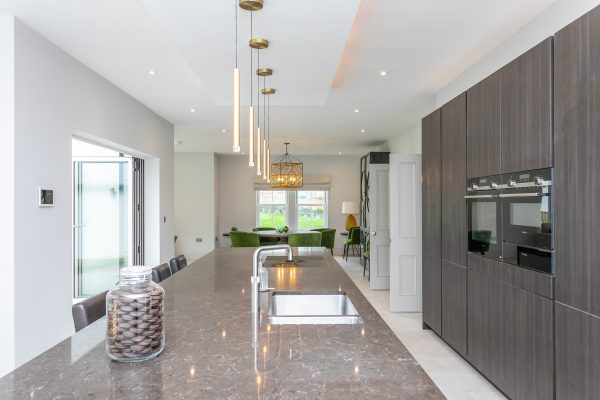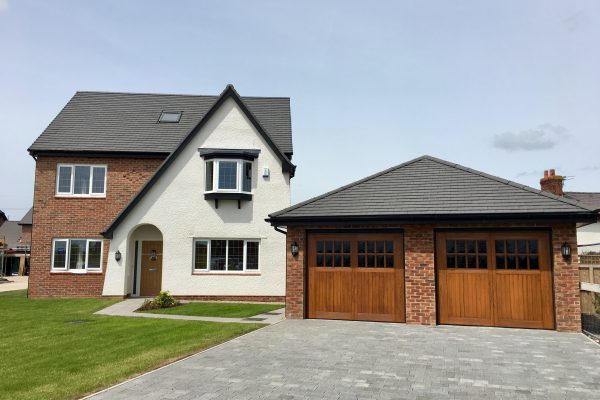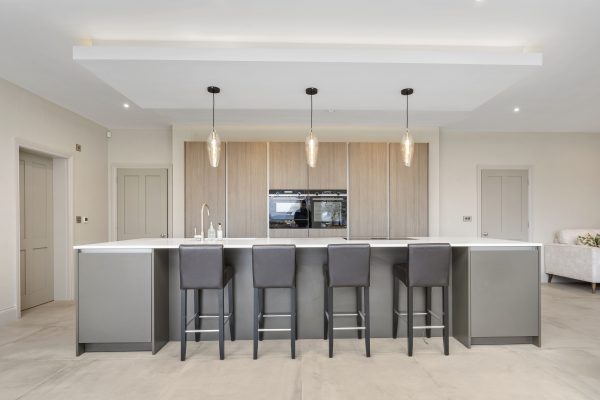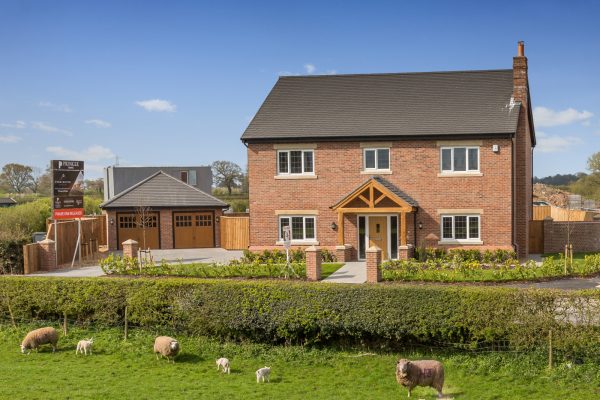360 Tours
The Lowther
A stunning, 4 bedroom executive, detached, family home, with double integral garage. This property is imposing and characterful. From the rendered buttress walls, incorporating an attractive downstairs bay window, to the traditional style porch entrance, the Lowther has cemented itself as a fantastically proportioned Arts and Crafts style family home.
The Cavendish
Modern and traditional combine in a delightful way in this stunning home. The front elevation, comprising stone and render finishes, features two gables and a canopied arched porch. To the rear, a projecting gable encompasses the family area as part of the open plan kitchen/family/dining area.
This fantastic family space, with extensive bi-folding doors enables access to the garden on both sides; a truly contemporary design feature that optimises the indoor-outdoor living experience. The kitchen has a vast central island and breakfast bar, and opens into a practical utility & boot room.
The Wollaston
As the only 3 storey house type on the development, the Wollaston spoils you with floor space. The ground floor boasts an impressively large kitchen/family/dining room with a professionally designed kitchen that truly sets the scene for quality time with family and friends
Click the image to go straight into your dream home.
The Farnley
The Farnley is an impressive 6 bedroom home with a double-gabled frontage finished in either natural stone or render. On the ground floor is a sitting room, snug and study, plus open plan family/dining kitchen with bi-fold doors.
The Turner
The Turner is a bespoke home and one of which we are particularly proud. As the largest home on the development, it boasts a spectacular kitchen/dining/family area along the rear of the property, with a set of bi-fold doors opening up onto the extensive patio and garden giving an indoors/outdoors feel.
Click the image to go straight into your dream home.

